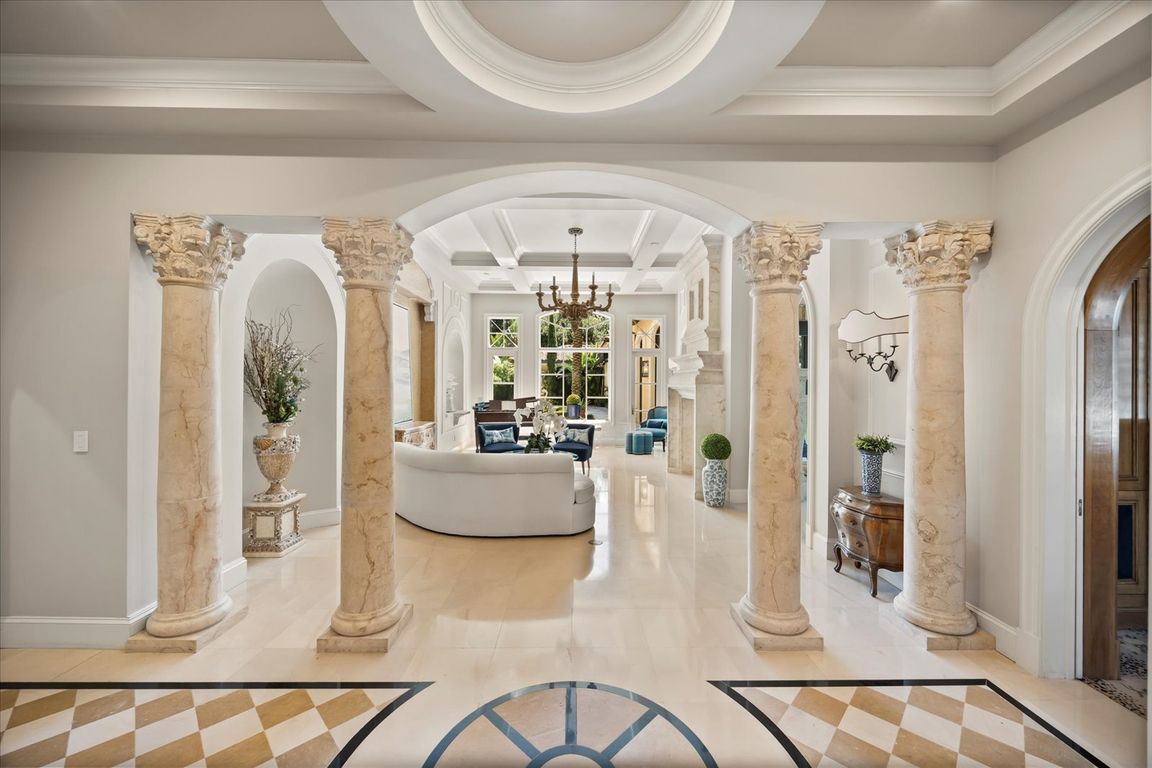
For salePrice cut: $305K (10/5)
$5,895,000
5beds
7,916sqft
1400 Alabama Dr, Winter Park, FL 32789
5beds
7,916sqft
Single family residence
Built in 1996
0.70 Acres
4 Attached garage spaces
$745 price/sqft
What's special
Private covered boat dockFresh neutral interiorsImpressive entertainment roomMultiple terracesOutdoor grillGrand primary suiteGourmet kitchen
Extraordinary Waterfront Neoclassical Italian Estate situated on a prime .71-acre corner lot in one of Winter Park's most sought-after locations. This 7,916 SF property includes a main residence of over 7,100 SF, a detached guest house, and a poolside catering suite. The private covered boat dock is located just steps away, ...
- 31 days |
- 2,642 |
- 112 |
Source: Stellar MLS,MLS#: O6285791 Originating MLS: Orlando Regional
Originating MLS: Orlando Regional
Travel times
Living Room
Kitchen
Primary Bedroom
Zillow last checked: 7 hours ago
Listing updated: October 05, 2025 at 10:14am
Listing Provided by:
Rachel Peters, LLC 407-625-3227,
THE AGENCY ORLANDO 407-951-2472
Source: Stellar MLS,MLS#: O6285791 Originating MLS: Orlando Regional
Originating MLS: Orlando Regional

Facts & features
Interior
Bedrooms & bathrooms
- Bedrooms: 5
- Bathrooms: 9
- Full bathrooms: 5
- 1/2 bathrooms: 4
Rooms
- Room types: Den/Library/Office, Utility Room, Media Room
Primary bedroom
- Features: Built-In Shelving, Built-in Features, En Suite Bathroom, Dual Closets
- Level: First
- Area: 504 Square Feet
- Dimensions: 18x28
Bedroom 2
- Features: Jack & Jill Bathroom, Walk-In Closet(s)
- Level: Second
- Area: 145.18 Square Feet
- Dimensions: 12.2x11.9
Bedroom 3
- Features: Jack & Jill Bathroom, Walk-In Closet(s)
- Level: Second
- Area: 207.6 Square Feet
- Dimensions: 12x17.3
Bedroom 4
- Features: En Suite Bathroom, Walk-In Closet(s)
- Level: Second
- Area: 259.17 Square Feet
- Dimensions: 15.9x16.3
Dinette
- Features: Built-In Shelving
- Level: First
- Area: 156 Square Feet
- Dimensions: 13x12
Dining room
- Level: First
- Area: 247 Square Feet
- Dimensions: 13x19
Kitchen
- Features: Stone Counters, Pantry
- Level: First
- Area: 312 Square Feet
- Dimensions: 13x24
Library
- Features: Bar
- Level: First
- Area: 357 Square Feet
- Dimensions: 17x21
Living room
- Level: First
- Area: 459 Square Feet
- Dimensions: 17x27
Loft
- Features: Built-In Shelving
- Level: Second
- Area: 272 Square Feet
- Dimensions: 17x16
Media room
- Level: First
- Area: 504 Square Feet
- Dimensions: 18x28
Heating
- Central
Cooling
- Central Air
Appliances
- Included: Bar Fridge, Oven, Dishwasher, Disposal, Dryer, Electric Water Heater, Range, Range Hood, Refrigerator, Washer
- Laundry: Electric Dryer Hookup, Inside, Laundry Room, Other, Washer Hookup
Features
- Built-in Features, Coffered Ceiling(s), Crown Molding, High Ceilings, Primary Bedroom Main Floor, Solid Surface Counters, Solid Wood Cabinets, Split Bedroom, Stone Counters, Thermostat, Walk-In Closet(s), Wet Bar
- Flooring: Carpet, Marble, Travertine
- Doors: French Doors, Outdoor Grill
- Windows: Shades, Shutters, Window Treatments
- Has fireplace: Yes
- Fireplace features: Gas, Living Room, Other Room, Outside, Master Bedroom, Wood Burning
Interior area
- Total structure area: 10,175
- Total interior livable area: 7,916 sqft
Property
Parking
- Total spaces: 4
- Parking features: Circular Driveway, Driveway, Electric Vehicle Charging Station(s), Garage Faces Rear, Garage Faces Side
- Attached garage spaces: 4
- Has uncovered spaces: Yes
Features
- Levels: Two
- Stories: 2
- Patio & porch: Covered, Patio
- Exterior features: Awning(s), Balcony, Courtyard, Irrigation System, Lighting, Outdoor Grill, Rain Gutters, Sidewalk
- Has private pool: Yes
- Pool features: Gunite, In Ground, Pool Sweep
- Has spa: Yes
- Spa features: Heated, In Ground
- Fencing: Electric,Masonry,Other
- Has view: Yes
- View description: Park/Greenbelt, Water, Lake
- Has water view: Yes
- Water view: Water,Lake
- Waterfront features: Lake - Chain of Lakes, Lake Privileges, Lift - Covered, Skiing Allowed
- Body of water: LAKE MAITLAND
Lot
- Size: 0.7 Acres
- Residential vegetation: Mature Landscaping, Trees/Landscaped
Details
- Additional structures: Boat House
- Parcel number: 312130422003150
- Zoning: R-1AA
- Special conditions: None
Construction
Type & style
- Home type: SingleFamily
- Architectural style: Contemporary,Other
- Property subtype: Single Family Residence
Materials
- Block, Stucco
- Foundation: Slab
- Roof: Tile
Condition
- New construction: No
- Year built: 1996
Details
- Builder model: Custom
- Builder name: Charles Clayton
Utilities & green energy
- Sewer: Public Sewer
- Water: Public
- Utilities for property: BB/HS Internet Available, Cable Connected, Electricity Connected, Propane, Sewer Connected, Underground Utilities, Water Connected
Community & HOA
Community
- Security: Security System
- Subdivision: J KRONENBERGER SUB
HOA
- Has HOA: No
- Pet fee: $0 monthly
Location
- Region: Winter Park
Financial & listing details
- Price per square foot: $745/sqft
- Tax assessed value: $4,411,727
- Annual tax amount: $41,240
- Date on market: 2/28/2025
- Listing terms: Cash,Conventional
- Ownership: Fee Simple
- Total actual rent: 0
- Electric utility on property: Yes
- Road surface type: Brick, Paved