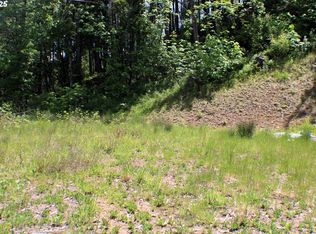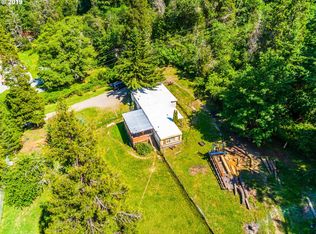Sold
Zestimate®
$390,000
1400 Canyonville Riddle Rd, Riddle, OR 97469
3beds
1,196sqft
Residential, Single Family Residence
Built in 1980
5 Acres Lot
$390,000 Zestimate®
$326/sqft
$1,645 Estimated rent
Home value
$390,000
$363,000 - $417,000
$1,645/mo
Zestimate® history
Loading...
Owner options
Explore your selling options
What's special
Come home to your own piece of paradise. This home will give you the feeling of being secluded in the country all while only being minutes from town. This home has a one car attached garage with a carport that can be accessed from either bedroom number 2 or from the driveway. There is also a 30x40 shop that is enclosed on one half with a wood stove, while the other side is open. The primary bedroom offers French doors that lead out to a deck that is already wired for a hot tub. The sliding glass door off of the dining room leads out to a covered deck for your enjoyment. This home is a must see. Please do not drive by and try to see without an agent and an appointment. The home is not visible from the road
Zillow last checked: 8 hours ago
Listing updated: October 20, 2025 at 08:53am
Listed by:
Esther Guarino 541-680-9003,
Trueblood Real Estate
Bought with:
Jennifer Cox, 201239627
RE/MAX Integrity
Source: RMLS (OR),MLS#: 160687794
Facts & features
Interior
Bedrooms & bathrooms
- Bedrooms: 3
- Bathrooms: 2
- Full bathrooms: 2
- Main level bathrooms: 2
Primary bedroom
- Features: Bathroom, Ceiling Fan, Exterior Entry, French Doors, Closet, Wallto Wall Carpet
- Level: Main
Bedroom 2
- Features: Ceiling Fan, Exterior Entry, Closet, Laminate Flooring
- Level: Main
Bedroom 3
- Features: Ceiling Fan, Closet, Wallto Wall Carpet
- Level: Main
Dining room
- Features: Ceiling Fan, Sliding Doors
- Level: Main
Kitchen
- Features: Dishwasher, Disposal, Pantry, Free Standing Range, Free Standing Refrigerator, Laminate Flooring
- Level: Main
Living room
- Features: Closet, Laminate Flooring, Wood Stove
- Level: Main
Heating
- Heat Pump
Cooling
- Has cooling: Yes
Appliances
- Included: Dishwasher, Disposal, Free-Standing Range, Free-Standing Refrigerator, Plumbed For Ice Maker, Washer/Dryer, Electric Water Heater
- Laundry: Laundry Room
Features
- Ceiling Fan(s), Sink, Walkin Shower, Bathtub With Shower, Closet, Pantry, Bathroom
- Flooring: Laminate, Wall to Wall Carpet
- Doors: Sliding Doors, French Doors
- Windows: Aluminum Frames, Double Pane Windows
- Basement: Crawl Space
- Fireplace features: Stove, Wood Burning, Wood Burning Stove
Interior area
- Total structure area: 1,196
- Total interior livable area: 1,196 sqft
Property
Parking
- Total spaces: 1
- Parking features: Carport, Driveway, RV Access/Parking, RV Boat Storage, Attached, Detached
- Attached garage spaces: 1
- Has carport: Yes
- Has uncovered spaces: Yes
Accessibility
- Accessibility features: Accessible Doors, Garage On Main, One Level, Utility Room On Main, Walkin Shower, Accessibility
Features
- Levels: One
- Stories: 1
- Patio & porch: Covered Deck, Covered Patio, Deck, Porch
- Exterior features: Garden, Yard, Exterior Entry
- Has view: Yes
- View description: Mountain(s), Territorial, Trees/Woods
Lot
- Size: 5 Acres
- Features: Hilly, Level, Private, Secluded, Sloped, Trees, Sprinkler, Acres 5 to 7
Details
- Additional structures: Outbuilding, RVParking, RVBoatStorage, Workshop
- Parcel number: R34842
- Zoning: RR2
Construction
Type & style
- Home type: SingleFamily
- Property subtype: Residential, Single Family Residence
Materials
- T111 Siding, Wood Siding
- Foundation: Slab
- Roof: Composition
Condition
- Resale
- New construction: No
- Year built: 1980
Utilities & green energy
- Sewer: Septic Tank
- Water: Public
- Utilities for property: Cable Connected, Satellite Internet Service
Community & neighborhood
Location
- Region: Riddle
Other
Other facts
- Listing terms: Call Listing Agent,Cash,Conventional,FHA,VA Loan
- Road surface type: Gravel, Paved
Price history
| Date | Event | Price |
|---|---|---|
| 10/20/2025 | Sold | $390,000-9.3%$326/sqft |
Source: | ||
| 9/19/2025 | Pending sale | $430,000$360/sqft |
Source: | ||
| 8/20/2025 | Price change | $430,000-1.1%$360/sqft |
Source: | ||
| 6/12/2025 | Listed for sale | $435,000+270.2%$364/sqft |
Source: | ||
| 11/1/1996 | Sold | $117,500$98/sqft |
Source: Agent Provided Report a problem | ||
Public tax history
| Year | Property taxes | Tax assessment |
|---|---|---|
| 2024 | $1,697 +3% | $203,560 +3% |
| 2023 | $1,647 +2.4% | $197,632 +3% |
| 2022 | $1,609 -39.3% | $191,876 +3% |
Find assessor info on the county website
Neighborhood: 97469
Nearby schools
GreatSchools rating
- 6/10Canyonville SchoolGrades: K-8Distance: 1.6 mi
- 2/10South Umpqua High SchoolGrades: 9-12Distance: 4.7 mi
- 1/10Coffenberry Middle SchoolGrades: 6-8Distance: 7.7 mi
Schools provided by the listing agent
- Elementary: Canyonville
- Middle: Canyonville
- High: South Umpqua
Source: RMLS (OR). This data may not be complete. We recommend contacting the local school district to confirm school assignments for this home.
Get pre-qualified for a loan
At Zillow Home Loans, we can pre-qualify you in as little as 5 minutes with no impact to your credit score.An equal housing lender. NMLS #10287.

