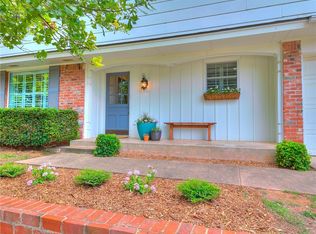Sold for $355,000
$355,000
1400 Cedar Ridge Rd, Edmond, OK 73013
3beds
2,619sqft
Single Family Residence
Built in 1976
0.31 Acres Lot
$354,400 Zestimate®
$136/sqft
$2,419 Estimated rent
Home value
$354,400
$333,000 - $379,000
$2,419/mo
Zestimate® history
Loading...
Owner options
Explore your selling options
What's special
MAKEOVER MAGIC in this adorable 70's Ranch in the heart of Edmond. You will be amazed by the STUNNING top to bottom renovation. Walls came down to open up the lower level living spaces. New energy-efficient windows added throughout. Beautiful wood-look flooring was added in the living spaces and primary bedroom. Fun designer tile now adorns all the bathrooms. NEW hardware. NEW fixtures. NEW trim. NEW recessed lighting. Basically... ALL NEW. The kitchen was updated with beautiful quartz countertops, subway tile backsplash, new appliances and you will LOVE the wetbar/pantry with barn door. The primary bedroom has an ensuite bathroom and walk-in closet. Next to the primary bedroom is a great flex room that would be a perfect office, home gym or craft room. There is a convenient guest half bath in the hall as well as a handy half bath off the kitchen. Upstairs boasts two bedrooms and a Jack&Jill bath. The spacious backyard has a lovely covered patio and tons of room to run and play. But wait! There's more! NEW downstairs HVAC. NEW retaining wall in the back. NEW sprinkler system. NEW garage door & opener. NEW fence. WOW! Don't let this gem get away! Schedule your private showing today!
Zillow last checked: 8 hours ago
Listing updated: April 04, 2025 at 01:59pm
Listed by:
Laurie Patterson 405-826-2589,
Keller Williams Central OK ED,
Laura Robertson 405-833-5743,
Keller Williams Central OK ED
Bought with:
Scott Bacon, 158709
Your Home Sold Guaranteed-Kerr
Source: MLSOK/OKCMAR,MLS#: 1155608
Facts & features
Interior
Bedrooms & bathrooms
- Bedrooms: 3
- Bathrooms: 4
- Full bathrooms: 2
- 1/2 bathrooms: 2
Primary bedroom
- Description: Walk In Closet
Bedroom
- Description: Ceiling Fan,Upper Level
Bedroom
- Description: Ceiling Fan,Upper Level
Bathroom
- Description: Double Vanities,Tub & Shower
Bathroom
- Description: Half Bath
Bathroom
- Description: Half Bath
Bathroom
- Description: Double Vanities,Tub & Shower,Upper Level
Kitchen
- Description: Pantry,Wet Bar
Living room
- Description: Fireplace
Other
- Description: Ceiling Fan
Heating
- Zoned
Cooling
- Zoned
Appliances
- Included: Dishwasher, Disposal, Microwave, Refrigerator, Water Heater, Built-In Electric Oven, Built-In Gas Range
Features
- Flooring: Carpet, Laminate, Tile
- Windows: Window Treatments
- Number of fireplaces: 1
- Fireplace features: Wood Burning
Interior area
- Total structure area: 2,619
- Total interior livable area: 2,619 sqft
Property
Parking
- Total spaces: 2
- Parking features: Concrete
- Garage spaces: 2
Features
- Levels: One
- Stories: 1
- Patio & porch: Patio
- Fencing: Wood
Lot
- Size: 0.31 Acres
- Features: Interior Lot
Details
- Parcel number: 1400NONECedarRidge73013
- Special conditions: None
Construction
Type & style
- Home type: SingleFamily
- Architectural style: Ranch
- Property subtype: Single Family Residence
Materials
- Brick & Frame
- Foundation: Slab
- Roof: Composition
Condition
- Year built: 1976
Utilities & green energy
- Utilities for property: Cable Available, Public
Community & neighborhood
Location
- Region: Edmond
Price history
| Date | Event | Price |
|---|---|---|
| 4/4/2025 | Sold | $355,000$136/sqft |
Source: | ||
| 2/17/2025 | Pending sale | $355,000$136/sqft |
Source: | ||
| 2/14/2025 | Listed for sale | $355,000+158.2%$136/sqft |
Source: | ||
| 10/5/2018 | Sold | $137,500$53/sqft |
Source: Public Record Report a problem | ||
Public tax history
| Year | Property taxes | Tax assessment |
|---|---|---|
| 2024 | $2,902 +5.8% | $27,631 +5% |
| 2023 | $2,743 +4.6% | $26,316 +5% |
| 2022 | $2,623 +5.5% | $25,063 +5% |
Find assessor info on the county website
Neighborhood: Cedar Ridge
Nearby schools
GreatSchools rating
- 6/10Will Rogers Elementary SchoolGrades: PK-5Distance: 0.9 mi
- 8/10Central Middle SchoolGrades: 6-8Distance: 0.9 mi
- 9/10Memorial High SchoolGrades: 9-12Distance: 0.4 mi
Schools provided by the listing agent
- Elementary: Will Rogers ES
- Middle: Central MS
- High: Memorial HS
Source: MLSOK/OKCMAR. This data may not be complete. We recommend contacting the local school district to confirm school assignments for this home.
Get a cash offer in 3 minutes
Find out how much your home could sell for in as little as 3 minutes with a no-obligation cash offer.
Estimated market value$354,400
Get a cash offer in 3 minutes
Find out how much your home could sell for in as little as 3 minutes with a no-obligation cash offer.
Estimated market value
$354,400
