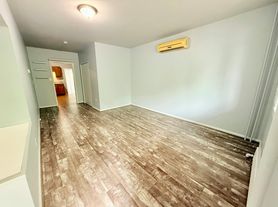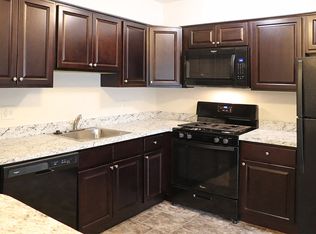Commercial space for rent. Owner is offering first month free. Endless possibilities, this space is full of potential! Schedule your showing today!
House for rent
$1,950/mo
1400 Elizabeth Ave, Reading, PA 19605
Studio
--sqft
Price may not include required fees and charges.
Singlefamily
Available now
No pets
Electric, none
-- Laundry
2 Parking spaces parking
Electric, baseboard
What's special
- 16 days
- on Zillow |
- -- |
- -- |
Travel times
Looking to buy when your lease ends?
Consider a first-time homebuyer savings account designed to grow your down payment with up to a 6% match & 3.83% APY.
Facts & features
Interior
Bedrooms & bathrooms
- Bedrooms: 0
- Bathrooms: 1
- 1/2 bathrooms: 1
Heating
- Electric, Baseboard
Cooling
- Contact manager
Property
Parking
- Total spaces: 2
- Parking features: Detached, Covered
- Details: Contact manager
Features
- Exterior features: Contact manager
Details
- Parcel number: 57531805190986
Construction
Type & style
- Home type: SingleFamily
- Property subtype: SingleFamily
Condition
- Year built: 1910
Community & HOA
Location
- Region: Reading
Financial & listing details
- Lease term: Contact For Details
Price history
| Date | Event | Price |
|---|---|---|
| 9/28/2025 | Price change | $1,950-11.4% |
Source: Bright MLS #PABK2063144 | ||
| 9/18/2025 | Listed for rent | $2,200 |
Source: Bright MLS #PABK2063144 | ||
| 8/14/2025 | Sold | $350,000+1.4% |
Source: | ||
| 7/14/2025 | Pending sale | $345,000 |
Source: | ||
| 7/3/2025 | Price change | $345,000-2.8% |
Source: | ||

