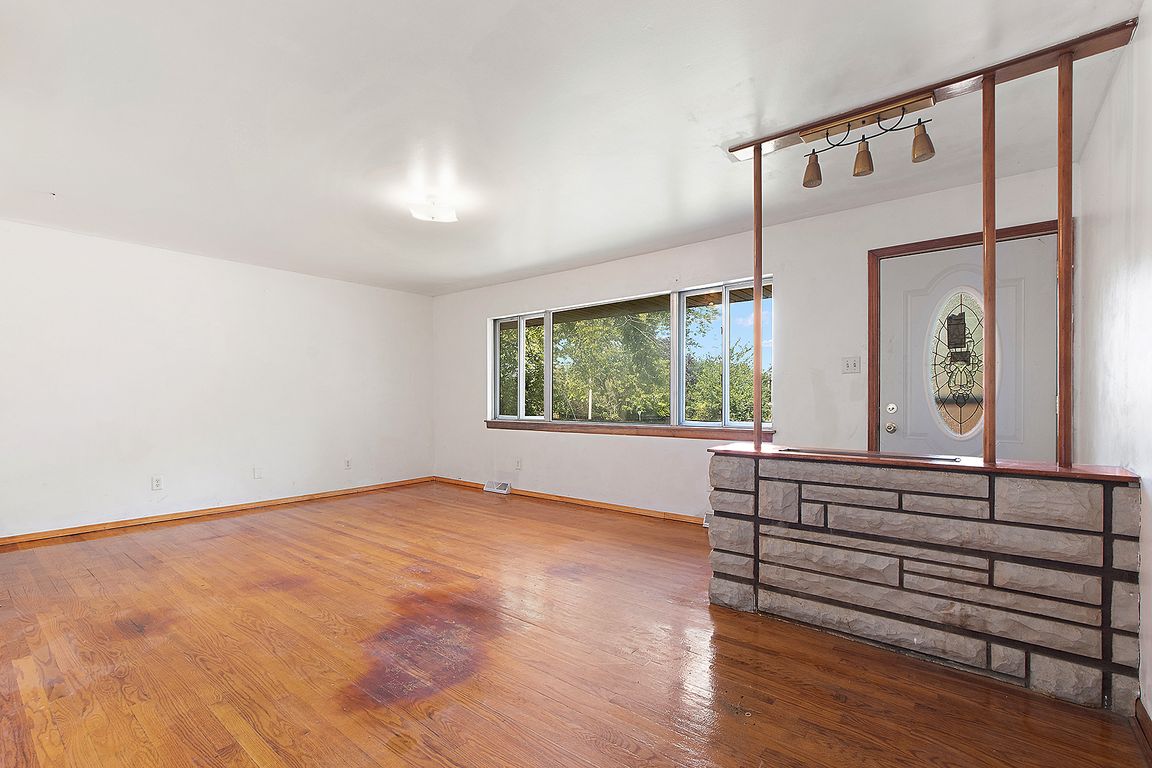
Price changePrice cut: $15K (11/21)
$315,000
4beds
2,294sqft
1400 Eunice Ave, Joliet, IL 60433
4beds
2,294sqft
Single family residence
Built in 1958
0.40 Acres
2 Attached garage spaces
$137 price/sqft
What's special
Garage doorFinished basementRecreation areaComfortable bedroomsRecessed lightingSurrounded by mature treesOversized backyard
Spacious and move-in ready 4-bedroom, 2.5-bathroom RANCH home situated on a generous 0.4-acre fully fenced lot in a quiet Joliet neighborhood. Welcoming front porch to enjoy your morning coffee. The oversized backyard offers a large deck and ample space for entertaining, gardening, or future expansion-surrounded by mature trees for added privacy. ...
- 79 days |
- 774 |
- 31 |
Source: MRED as distributed by MLS GRID,MLS#: 12459958
Travel times
Family Room
Kitchen
Bedroom
Zillow last checked: 8 hours ago
Listing updated: November 21, 2025 at 12:43pm
Listing courtesy of:
Mike McCatty 708-945-2121,
Century 21 Circle,
Andrew McCatty 708-217-5232,
Century 21 Circle
Source: MRED as distributed by MLS GRID,MLS#: 12459958
Facts & features
Interior
Bedrooms & bathrooms
- Bedrooms: 4
- Bathrooms: 3
- Full bathrooms: 2
- 1/2 bathrooms: 1
Rooms
- Room types: Deck, Recreation Room
Primary bedroom
- Features: Flooring (Hardwood)
- Level: Main
- Area: 168 Square Feet
- Dimensions: 14X12
Bedroom 2
- Features: Flooring (Hardwood)
- Level: Main
- Area: 140 Square Feet
- Dimensions: 14X10
Bedroom 3
- Features: Flooring (Hardwood)
- Level: Main
- Area: 117 Square Feet
- Dimensions: 13X9
Bedroom 4
- Features: Flooring (Ceramic Tile)
- Level: Basement
- Area: 120 Square Feet
- Dimensions: 12X10
Deck
- Features: Flooring (Other)
- Level: Main
- Area: 420 Square Feet
- Dimensions: 28X15
Kitchen
- Features: Kitchen (Eating Area-Table Space, Galley), Flooring (Ceramic Tile)
- Level: Main
- Area: 168 Square Feet
- Dimensions: 14X12
Laundry
- Features: Flooring (Other)
- Level: Basement
- Area: 207 Square Feet
- Dimensions: 23X9
Living room
- Features: Flooring (Hardwood)
- Level: Main
- Area: 294 Square Feet
- Dimensions: 21X14
Recreation room
- Features: Flooring (Ceramic Tile)
- Level: Basement
- Area: 672 Square Feet
- Dimensions: 42X16
Heating
- Natural Gas, Forced Air
Cooling
- Central Air
Appliances
- Included: Range, Washer, Dryer, Gas Water Heater
- Laundry: Gas Dryer Hookup, In Unit
Features
- 1st Floor Bedroom, 1st Floor Full Bath
- Flooring: Hardwood
- Windows: Screens
- Basement: Finished,Full
- Attic: Full,Unfinished
Interior area
- Total structure area: 2,294
- Total interior livable area: 2,294 sqft
- Finished area below ground: 906
Video & virtual tour
Property
Parking
- Total spaces: 2.5
- Parking features: Asphalt, Garage Door Opener, Garage Owned, Attached, Garage
- Attached garage spaces: 2.5
- Has uncovered spaces: Yes
Accessibility
- Accessibility features: Door Width 32 Inches or More, Bath Grab Bars, Main Level Entry, No Interior Steps, Disability Access
Features
- Stories: 1
- Patio & porch: Deck
- Pool features: In Ground
- Fencing: Fenced
Lot
- Size: 0.4 Acres
- Dimensions: 198x88x198x91
- Features: Corner Lot, Mature Trees
Details
- Additional structures: Shed(s)
- Parcel number: 3007262050010000
- Special conditions: None
- Other equipment: Ceiling Fan(s), Sump Pump
Construction
Type & style
- Home type: SingleFamily
- Architectural style: Ranch
- Property subtype: Single Family Residence
Materials
- Brick
- Foundation: Concrete Perimeter
- Roof: Asphalt
Condition
- New construction: No
- Year built: 1958
Details
- Builder model: Ranch
Utilities & green energy
- Electric: Circuit Breakers, 100 Amp Service
- Sewer: Septic Tank
- Water: Well
Community & HOA
Community
- Features: Street Paved
- Security: Carbon Monoxide Detector(s)
HOA
- Services included: None
Location
- Region: Joliet
Financial & listing details
- Price per square foot: $137/sqft
- Tax assessed value: $211,626
- Annual tax amount: $5,873
- Date on market: 9/4/2025
- Ownership: Fee Simple