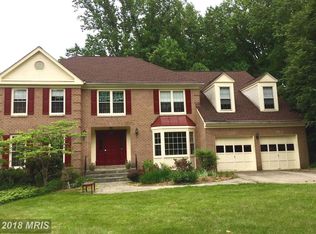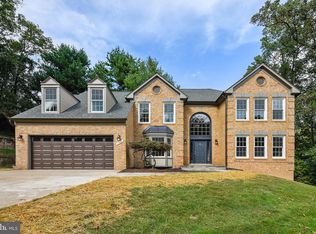Sold for $825,000 on 08/07/25
$825,000
1400 Foggy Glen Ct, Silver Spring, MD 20906
4beds
3,477sqft
Single Family Residence
Built in 1989
0.61 Acres Lot
$823,500 Zestimate®
$237/sqft
$4,711 Estimated rent
Home value
$823,500
$758,000 - $898,000
$4,711/mo
Zestimate® history
Loading...
Owner options
Explore your selling options
What's special
Primary bedroom on the main level? Unique opportunity in coveted Layhill View. Come put your finishing touches into this marvelous, almost 6,000sf, home with one of the largest lots in the cul-de-sac! Expansive primary bedroom ON MAIN LEVEL with extensive closet space and even spacious loft. 4 bedrooms and 3.5 bathrooms include en-suite bedroom complemented by two more bedrooms sharing a jack and jill connecting bathroom. The potential in the above ground, unfinished basement does not disappoint with rough in plumbing ready for your vision. Convenient location minutes from major communing routes, Metro and bus stations, and more! Check out the virtual tour and schedule your private tour today!
Zillow last checked: 9 hours ago
Listing updated: August 08, 2025 at 10:10am
Listed by:
Pablo Hurtarte 301-760-0097,
RE/MAX Realty Centre, Inc.
Bought with:
A.D Adedapo, 660884
Keller Williams Capital Properties
Source: Bright MLS,MLS#: MDMC2189102
Facts & features
Interior
Bedrooms & bathrooms
- Bedrooms: 4
- Bathrooms: 4
- Full bathrooms: 3
- 1/2 bathrooms: 1
- Main level bathrooms: 2
- Main level bedrooms: 1
Basement
- Area: 2411
Heating
- Central, Natural Gas
Cooling
- Central Air, Electric
Appliances
- Included: Cooktop, Oven, Refrigerator, Ice Maker, Dishwasher, Disposal, Washer, Dryer, Gas Water Heater
- Laundry: Main Level
Features
- Ceiling Fan(s), Entry Level Bedroom, Recessed Lighting, Other
- Basement: Connecting Stairway,Full,Exterior Entry,Interior Entry,Rough Bath Plumb,Unfinished,Walk-Out Access
- Number of fireplaces: 1
Interior area
- Total structure area: 5,888
- Total interior livable area: 3,477 sqft
- Finished area above ground: 3,477
- Finished area below ground: 0
Property
Parking
- Total spaces: 6
- Parking features: Garage Faces Front, Inside Entrance, Concrete, Attached, Driveway
- Attached garage spaces: 2
- Uncovered spaces: 4
Accessibility
- Accessibility features: None
Features
- Levels: Three
- Stories: 3
- Pool features: None
- Has view: Yes
- View description: Trees/Woods
Lot
- Size: 0.61 Acres
Details
- Additional structures: Above Grade, Below Grade
- Parcel number: 161302777533
- Zoning: R200
- Special conditions: Standard
Construction
Type & style
- Home type: SingleFamily
- Architectural style: Colonial
- Property subtype: Single Family Residence
Materials
- Frame
- Foundation: Other
Condition
- New construction: No
- Year built: 1989
Utilities & green energy
- Sewer: Public Sewer
- Water: Public
Community & neighborhood
Security
- Security features: Electric Alarm
Location
- Region: Silver Spring
- Subdivision: Layhill View
HOA & financial
HOA
- Has HOA: Yes
- HOA fee: $335 annually
- Amenities included: Other
- Services included: Other, Common Area Maintenance, Trash
- Association name: LAYHILL VIEW TWO
Other
Other facts
- Listing agreement: Exclusive Agency
- Ownership: Fee Simple
Price history
| Date | Event | Price |
|---|---|---|
| 8/7/2025 | Sold | $825,000+3.3%$237/sqft |
Source: | ||
| 7/14/2025 | Pending sale | $799,000$230/sqft |
Source: | ||
| 7/9/2025 | Listed for sale | $799,000-6%$230/sqft |
Source: | ||
| 7/3/2025 | Listing removed | $850,000$244/sqft |
Source: | ||
| 5/29/2025 | Listed for sale | $850,000$244/sqft |
Source: | ||
Public tax history
| Year | Property taxes | Tax assessment |
|---|---|---|
| 2025 | $8,941 +9% | $766,800 +7.6% |
| 2024 | $8,203 +8.1% | $712,600 +8.2% |
| 2023 | $7,586 +13.8% | $658,400 +9% |
Find assessor info on the county website
Neighborhood: Layhill
Nearby schools
GreatSchools rating
- 4/10Glenallan Elementary SchoolGrades: PK-5Distance: 1.7 mi
- 3/10Odessa Shannon Middle SchoolGrades: 6-8Distance: 2.4 mi
- 4/10John F. Kennedy High SchoolGrades: 9-12Distance: 1.3 mi
Schools provided by the listing agent
- District: Montgomery County Public Schools
Source: Bright MLS. This data may not be complete. We recommend contacting the local school district to confirm school assignments for this home.

Get pre-qualified for a loan
At Zillow Home Loans, we can pre-qualify you in as little as 5 minutes with no impact to your credit score.An equal housing lender. NMLS #10287.
Sell for more on Zillow
Get a free Zillow Showcase℠ listing and you could sell for .
$823,500
2% more+ $16,470
With Zillow Showcase(estimated)
$839,970
