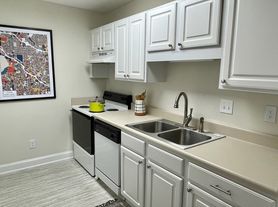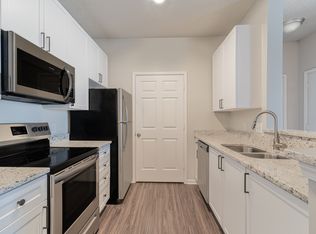This open-concept floorplan features 9' ceilings, a large private patio/balcony, and a generously sized living and dining area ideal for entertaining. A bright and spacious bedroom features an oversized walk in closet to meet all your storage needs. Full-sized washer and dryer included. Select units also include a toasty wood-burning fireplace, brand new granite, and/or luxury vinyl plank flooring.
Apartment for rent
Special offer
$1,270/mo
1400 Laurel Springs Dr #1221, Durham, NC 27713
1beds
843sqft
Price may not include required fees and charges.
Apartment
Available Sat Dec 20 2025
Cats, dogs OK
Ceiling fan
In unit laundry
Garage parking
Fireplace
What's special
Wood-burning fireplaceOversized walk in closetBrand new graniteBright and spacious bedroom
- 44 days |
- -- |
- -- |
Travel times
Looking to buy when your lease ends?
Consider a first-time homebuyer savings account designed to grow your down payment with up to a 6% match & a competitive APY.
Facts & features
Interior
Bedrooms & bathrooms
- Bedrooms: 1
- Bathrooms: 1
- Full bathrooms: 1
Rooms
- Room types: Dining Room, Recreation Room
Heating
- Fireplace
Cooling
- Ceiling Fan
Appliances
- Included: Dishwasher, Disposal, Dryer, Microwave, Refrigerator, Washer
- Laundry: In Unit
Features
- Ceiling Fan(s), Large Closets, Storage, View
- Flooring: Tile
- Has fireplace: Yes
- Furnished: Yes
Interior area
- Total interior livable area: 843 sqft
Property
Parking
- Parking features: Garage, Other
- Has garage: Yes
- Details: Contact manager
Accessibility
- Accessibility features: Disabled access
Features
- Stories: 3
- Patio & porch: Patio
- Exterior features: 24hr. Emergency maintenance, 9 ft. ceiling, Amazon HUB, Barbecue, Bay windows, Corporate Housing, Crown molding, Free Weights, Garden, Hardwoods, Laminate (wood-look), Media Room, On-Site Management, Recessed/trey/coffered ceiling, Stainless steel appliances, Sundeck, TTA and DTA Transit Lines, Tennis Court(s), View Type: Model Home to View, Window seats
Construction
Type & style
- Home type: Apartment
- Property subtype: Apartment
Condition
- Year built: 1998
- Major remodel year: 2018
Building
Details
- Building name: The Berkeley At Southpoint
Management
- Pets allowed: Yes
Community & HOA
Community
- Features: Clubhouse, Fitness Center, Playground, Pool, Tennis Court(s)
- Security: Gated Community, Security System
HOA
- Amenities included: Fitness Center, Pool, Tennis Court(s)
Location
- Region: Durham
Financial & listing details
- Lease term: Available months 1, 2, 3, 4, 5, 6, 7, 8, 9, 10, 11, 12, 13, 14, 15, 16,
Price history
| Date | Event | Price |
|---|---|---|
| 11/15/2025 | Price change | $1,270-0.8%$2/sqft |
Source: Zillow Rentals | ||
| 11/11/2025 | Price change | $1,280-2.3%$2/sqft |
Source: Zillow Rentals | ||
| 11/4/2025 | Price change | $1,310-0.5%$2/sqft |
Source: Zillow Rentals | ||
| 10/29/2025 | Price change | $1,316-0.1%$2/sqft |
Source: Zillow Rentals | ||
| 10/27/2025 | Price change | $1,317-0.6%$2/sqft |
Source: Zillow Rentals | ||
Neighborhood: Crooked Creek
There are 38 available units in this apartment building
- Special offer! Give Thanks & Save Big! This Thanksgiving season, come home to comfort enjoy $1,000 off and up to 8 weeks of FREE rent when you lease your new home by December 20th, 2025! Celebrate gratitude, warmth, and a fresh start with savings that feel like home. Restrictions apply.
- Preferred Employer Special! We will waive your admin fee!

