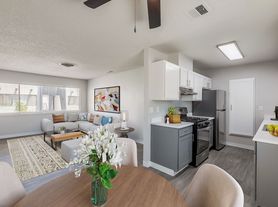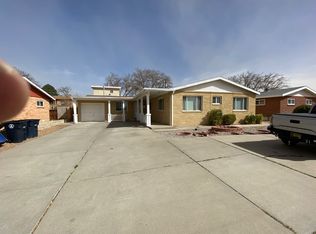Charming North Valley Gem with Rustic Character and Endless Potential
Nestled in the heart of the North Valley on a quiet, safe street, this unique property offers the perfect blend of charm, space, and convenience. Enjoy easy access to the bosque trails, Matthew Meadows Park, La Montanita Co-op, and the freeway.
Step inside to discover classic brick floors in the great room and newly refinished hardwood floors throughout the home. Traditional vigas and a cozy wood-burning fireplace add authentic Southwestern warmth to the spacious main living room.
The home features two bedrooms, a dedicated dining room, and a second living area that can be easily converted into a third bedroom upon request. A large unfinished basement (20.11' x 16') provides additional space for storage, hobbies, or future expansion.
Situated on an expansive, fully fenced lot just under an acre, the property backs onto a private park, offering privacy and endless opportunities for outdoor living. The backyard includes a greenhouse and a large outdoor storage building (13.10' x 21.10'), perfect for gardening or extra workspace.
With its desirable location, rustic character, and room to grow, this North Valley treasure is ready to welcome you home.
Utilities: Renter is responsible for gas, water, and electricity.
Irrigation: The backyard is flood irrigated.
Lease Terms: Last month's rent is due at signing.
House for rent
Accepts Zillow applications
$2,450/mo
1400 Los Arboles Ave NW, Albuquerque, NM 87107
2beds
2,266sqft
Price may not include required fees and charges.
Single family residence
Available Sat Nov 1 2025
Cats, small dogs OK
-- A/C
In unit laundry
Off street parking
Forced air
What's special
Cozy wood-burning fireplaceTraditional vigasClassic brick floorsQuiet safe streetLarge outdoor storage buildingTwo bedroomsExpansive fully fenced lot
- 20 days |
- -- |
- -- |
Travel times
Facts & features
Interior
Bedrooms & bathrooms
- Bedrooms: 2
- Bathrooms: 2
- Full bathrooms: 2
Heating
- Forced Air
Appliances
- Included: Dishwasher, Dryer, Freezer, Microwave, Oven, Refrigerator, Washer
- Laundry: In Unit
Features
- Flooring: Hardwood, Tile
- Has basement: Yes
- Furnished: Yes
Interior area
- Total interior livable area: 2,266 sqft
Property
Parking
- Parking features: Off Street
- Details: Contact manager
Features
- Exterior features: Bicycle storage, Electricity not included in rent, Gas not included in rent, Heating system: Forced Air, Water not included in rent
Details
- Parcel number: 101306040001440111
Construction
Type & style
- Home type: SingleFamily
- Property subtype: Single Family Residence
Community & HOA
Location
- Region: Albuquerque
Financial & listing details
- Lease term: 1 Year
Price history
| Date | Event | Price |
|---|---|---|
| 10/19/2025 | Price change | $2,450-2%$1/sqft |
Source: Zillow Rentals | ||
| 10/3/2025 | Listed for rent | $2,500+2%$1/sqft |
Source: Zillow Rentals | ||
| 2/13/2025 | Listing removed | $2,450$1/sqft |
Source: Zillow Rentals | ||
| 12/12/2024 | Listed for rent | $2,450$1/sqft |
Source: Zillow Rentals | ||
| 11/13/2024 | Listing removed | $2,450$1/sqft |
Source: Zillow Rentals | ||

