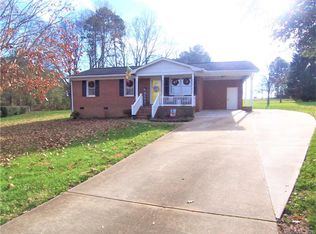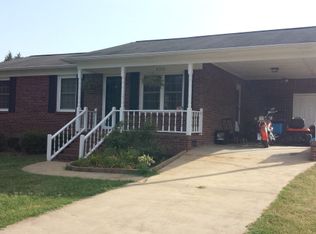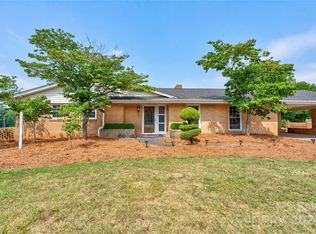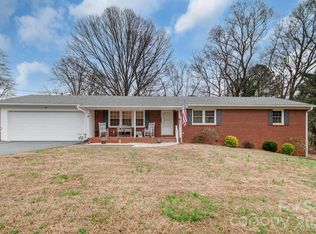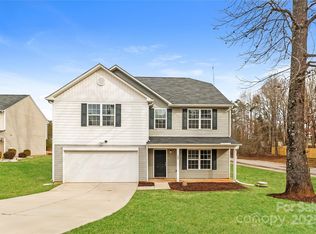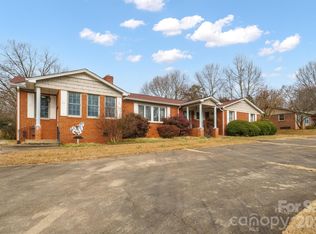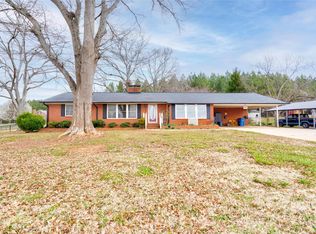Spacious 3BR/2BA one-level ranch on 1.469 acres with a full finished basement. This home features a large family room with gas-log fireplace, formal living and dining rooms, and kitchen with breakfast area. Built-in cabinetry throughout adds charm and functional storage. The open concept finished basement offers flexible space for a rec room, home office, or guest suite. Rear deck great for grilling or entertaining. The expansive lot provides privacy, room to expand, garden, or create your ideal outdoor space. This property offers tons of potential—with the opportunity to update and make it your own. A great option for buyers looking for space, flexibility, and value.
Active
$325,000
1400 N Post Rd, Shelby, NC 28150
3beds
3,747sqft
Est.:
Single Family Residence
Built in 1961
1.47 Acres Lot
$298,600 Zestimate®
$87/sqft
$-- HOA
What's special
Gas-log fireplaceRear deckKitchen with breakfast areaExpansive lotBuilt-in cabinetry
- 188 days |
- 605 |
- 33 |
Zillow last checked: 8 hours ago
Listing updated: October 07, 2025 at 07:53am
Listing Provided by:
Tracy Whisnant tracywhisnant@remax.net,
RE/MAX Select
Source: Canopy MLS as distributed by MLS GRID,MLS#: 4283138
Tour with a local agent
Facts & features
Interior
Bedrooms & bathrooms
- Bedrooms: 3
- Bathrooms: 2
- Full bathrooms: 2
- Main level bedrooms: 3
Primary bedroom
- Level: Main
Bedroom s
- Level: Main
Bedroom s
- Level: Main
Bathroom full
- Level: Main
Bathroom full
- Level: Main
Dining area
- Level: Main
Family room
- Level: Main
Kitchen
- Level: Main
Living room
- Level: Main
Heating
- Forced Air, Natural Gas
Cooling
- Central Air
Appliances
- Included: Dishwasher, Electric Cooktop, Exhaust Hood, Wall Oven
- Laundry: In Basement
Features
- Basement: Exterior Entry,Finished,Interior Entry
Interior area
- Total structure area: 2,114
- Total interior livable area: 3,747 sqft
- Finished area above ground: 2,114
- Finished area below ground: 1,633
Video & virtual tour
Property
Parking
- Parking features: Driveway
- Has uncovered spaces: Yes
Features
- Levels: One
- Stories: 1
Lot
- Size: 1.47 Acres
Details
- Parcel number: 24692
- Zoning: AA1
- Special conditions: Standard
Construction
Type & style
- Home type: SingleFamily
- Property subtype: Single Family Residence
Materials
- Brick Full
Condition
- New construction: No
- Year built: 1961
Utilities & green energy
- Sewer: Septic Installed
- Water: County Water
Community & HOA
Community
- Subdivision: none
Location
- Region: Shelby
Financial & listing details
- Price per square foot: $87/sqft
- Tax assessed value: $234,396
- Annual tax amount: $1,349
- Date on market: 7/24/2025
- Cumulative days on market: 188 days
- Road surface type: Concrete, Paved
Estimated market value
$298,600
$284,000 - $314,000
$2,012/mo
Price history
Price history
| Date | Event | Price |
|---|---|---|
| 7/24/2025 | Listed for sale | $325,000$87/sqft |
Source: | ||
Public tax history
Public tax history
| Year | Property taxes | Tax assessment |
|---|---|---|
| 2024 | $1,349 | $160,408 |
| 2023 | $1,349 | $160,408 |
| 2022 | $1,349 +0.2% | $160,408 |
Find assessor info on the county website
BuyAbility℠ payment
Est. payment
$1,832/mo
Principal & interest
$1550
Property taxes
$168
Home insurance
$114
Climate risks
Neighborhood: 28150
Nearby schools
GreatSchools rating
- 1/10Washington Math & Science Immersion SchoolGrades: PK-5Distance: 4.1 mi
- 4/10Burns MiddleGrades: 6-8Distance: 7.2 mi
- 10/10Cleveland County Early College High SchoolGrades: 9-12Distance: 3.4 mi
Schools provided by the listing agent
- Elementary: Washington
- Middle: Burns Middle
- High: Burns
Source: Canopy MLS as distributed by MLS GRID. This data may not be complete. We recommend contacting the local school district to confirm school assignments for this home.
- Loading
- Loading
