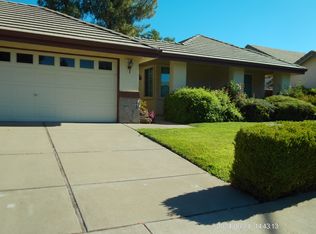Single story home 4 bd 3 full bath, 2263 sq ft. very desirable family neighborhood walking distance to Stabler Park, Butte Vista K-8 enrollment area. 3 car garage, central HVAC, whole house fan, and added patio. Low maintenance backyard. Solar included, cost covered by prop. owner. New flooring in all main areas.
Renter is responsible for water, and gas, and minimal electric beyond solar usage.
House for rent
Accepts Zillow applications
$2,750/mo
1400 Tres Picos Dr, Yuba City, CA 95993
4beds
2,263sqft
Price may not include required fees and charges.
Single family residence
Available now
Small dogs OK
Central air
Hookups laundry
Attached garage parking
Forced air
What's special
New flooringLow maintenance backyardWhole house fanAdded patioCentral hvac
- 4 days
- on Zillow |
- -- |
- -- |
Travel times
Facts & features
Interior
Bedrooms & bathrooms
- Bedrooms: 4
- Bathrooms: 3
- Full bathrooms: 3
Heating
- Forced Air
Cooling
- Central Air
Appliances
- Included: Dishwasher, Microwave, Oven, Refrigerator, WD Hookup
- Laundry: Hookups
Features
- WD Hookup
- Flooring: Carpet, Hardwood
Interior area
- Total interior livable area: 2,263 sqft
Property
Parking
- Parking features: Attached
- Has attached garage: Yes
- Details: Contact manager
Features
- Exterior features: Electricity not included in rent, Gas not included in rent, Heating system: Forced Air, Water not included in rent
Details
- Parcel number: 059470045000
Construction
Type & style
- Home type: SingleFamily
- Property subtype: Single Family Residence
Community & HOA
Location
- Region: Yuba City
Financial & listing details
- Lease term: 1 Year
Price history
| Date | Event | Price |
|---|---|---|
| 8/20/2025 | Listed for rent | $2,750$1/sqft |
Source: Zillow Rentals | ||
| 8/15/2025 | Sold | $465,000-2.9%$205/sqft |
Source: MetroList Services of CA #225078374 | ||
| 8/4/2025 | Pending sale | $479,000$212/sqft |
Source: MetroList Services of CA #225078374 | ||
| 8/2/2025 | Price change | $479,000-2%$212/sqft |
Source: MetroList Services of CA #225078374 | ||
| 7/5/2025 | Price change | $489,000-7.7%$216/sqft |
Source: MetroList Services of CA #225078374 | ||
![[object Object]](https://photos.zillowstatic.com/fp/89770c826b7c14fc63605b1e5f5cf77f-p_i.jpg)
