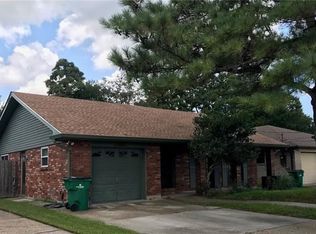Closed
Price Unknown
1400 Velma St, Metairie, LA 70001
3beds
1,951sqft
Single Family Residence
Built in 1967
7,000 Square Feet Lot
$287,200 Zestimate®
$--/sqft
$2,239 Estimated rent
Maximize your home sale
Get more eyes on your listing so you can sell faster and for more.
Home value
$287,200
$258,000 - $319,000
$2,239/mo
Zestimate® history
Loading...
Owner options
Explore your selling options
What's special
Come make this Metairie classic ranch your own! 1951 sq. ft. in desirable North Bridgedale neighborhood. The foyer welcomes you to a formal living room that connects to the kitchen. Go from kitchen to breakfast area to covered back patio that leads to a large backyard with space for entertaining, play, or even a pool! Kitchen overlooks a large den with brick accent wall. New windows throughout. Primary bedroom has an en suite bath and walk-in closet! Second bedroom previously was two bedrooms and could be returned to original configuration, making this a four bedroom home! Attached garage is connected to heating and A/C. Live in the heart of Metairie in a location that provides easy access to shopping, dining, and all that Metairie has to offer!
Zillow last checked: 8 hours ago
Listing updated: September 04, 2025 at 09:43am
Listed by:
Miguel Soler 504-236-8478,
Burk Brokerage, LLC
Bought with:
Lisa Venegas
KELLER WILLIAMS REALTY 455-0100
Source: GSREIN,MLS#: 2496615
Facts & features
Interior
Bedrooms & bathrooms
- Bedrooms: 3
- Bathrooms: 2
- Full bathrooms: 2
Primary bedroom
- Description: Flooring: Carpet
- Level: Lower
- Dimensions: 15 x 11.7
Bedroom
- Description: Flooring: Carpet
- Level: Lower
- Dimensions: 22.5 x 11.4
Bedroom
- Description: Flooring: Carpet
- Level: Lower
- Dimensions: 10.8 x 11.5
Breakfast room nook
- Description: Flooring: Tile
- Level: Lower
- Dimensions: 8.3 x 8.8
Den
- Description: Flooring: Carpet
- Level: Lower
- Dimensions: 18.3 x 16.3
Kitchen
- Description: Flooring: Tile
- Level: Lower
- Dimensions: 11.5 x 8.0
Laundry
- Description: Flooring: Tile
- Level: Lower
- Dimensions: 11.5 x 5.5
Living room
- Description: Flooring: Carpet
- Level: Lower
- Dimensions: 14.4 x 19.8
Heating
- Central
Cooling
- Central Air, 1 Unit
Appliances
- Included: Cooktop, Dryer, Dishwasher, Oven, Refrigerator, Washer
Features
- Attic, Pull Down Attic Stairs
- Attic: Pull Down Stairs
- Has fireplace: No
- Fireplace features: None
Interior area
- Total structure area: 1,978
- Total interior livable area: 1,951 sqft
Property
Parking
- Parking features: Garage, Off Street, Three or more Spaces, Garage Door Opener
- Has garage: Yes
Features
- Levels: One
- Stories: 1
- Patio & porch: Concrete, Porch
- Exterior features: Fence, Porch
- Pool features: None
Lot
- Size: 7,000 sqft
- Dimensions: 50 x 140
- Features: City Lot, Rectangular Lot
Details
- Parcel number: 0620021958
- Special conditions: None
Construction
Type & style
- Home type: SingleFamily
- Architectural style: Ranch
- Property subtype: Single Family Residence
Materials
- Brick
- Foundation: Slab
- Roof: Asphalt,Shingle
Condition
- Average Condition
- Year built: 1967
Utilities & green energy
- Sewer: Public Sewer
- Water: Public
Community & neighborhood
Location
- Region: Metairie
- Subdivision: Bridgedale
Price history
| Date | Event | Price |
|---|---|---|
| 8/29/2025 | Sold | -- |
Source: | ||
| 8/6/2025 | Contingent | $299,000$153/sqft |
Source: | ||
| 7/30/2025 | Price change | $299,000-6.3%$153/sqft |
Source: | ||
| 7/1/2025 | Price change | $319,000-3%$164/sqft |
Source: | ||
| 5/23/2025 | Listed for sale | $329,000$169/sqft |
Source: | ||
Public tax history
| Year | Property taxes | Tax assessment |
|---|---|---|
| 2024 | $776 -4.2% | $13,660 |
| 2023 | $810 +2.7% | $13,660 |
| 2022 | $789 +7.7% | $13,660 |
Find assessor info on the county website
Neighborhood: Bridgedale
Nearby schools
GreatSchools rating
- 6/10Rudolph Matas SchoolGrades: PK-8Distance: 0.7 mi
- 4/10East Jefferson High SchoolGrades: 9-12Distance: 0.8 mi
- 3/10T.H. Harris Middle SchoolGrades: 6-8Distance: 0.7 mi
Sell for more on Zillow
Get a free Zillow Showcase℠ listing and you could sell for .
$287,200
2% more+ $5,744
With Zillow Showcase(estimated)
$292,944