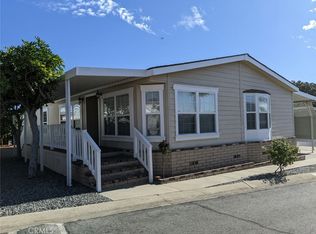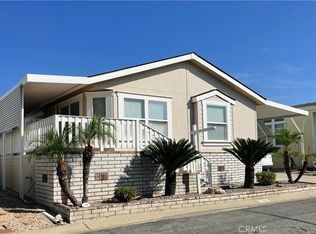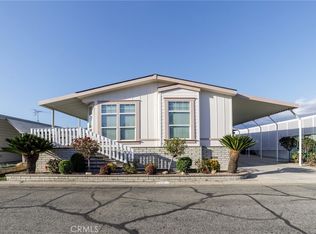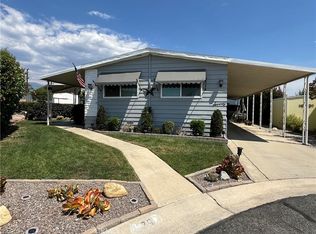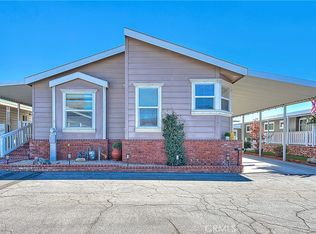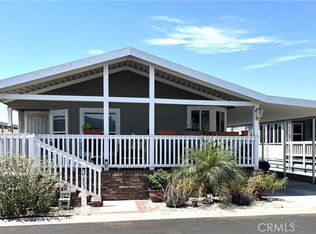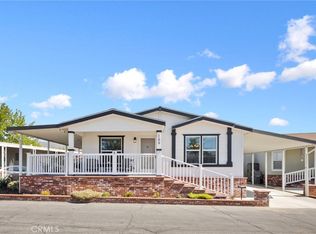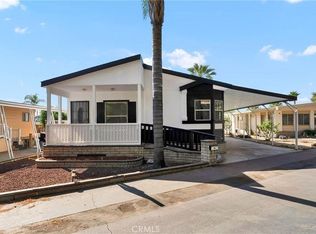Located within the highly-desired Upland Eldorado 55+ community, this 2,158 square foot home will amaze you. It has a beautiful amount of light and 4 bedrooms and 2 bathrooms and it's just the home you've been waiting for. A great location on a corner lot in a quiet cul-de-sac with gorgeous mountain views from the deck as well as the kitchen and dining room. Inside the home you will find it has been well maintained and there are so many awesome features. The primary suite has a walk-in closet as well as an en suite bath with two sinks, linen storage and a separate tub and shower. The kitchen is open to the family room and is fit for a chef with a Viking range, Bosch dishwasher, prep island, roll-out drawers and a butler's pantry! There is a formal living and dining space as well as an open area between the bedrooms that could be utilized as an office or sitting area. The laundry room comes complete with washer and dryer and there is space for a second refrigerator or freezer. Some of the additional features of this home are: Freshly painted interior, new roof in 2022, new garbage disposal, newer a/c and water heater. There is also a water filtration system, shed, accessibility ramp and garden bed with water.
This park is well-maintained by all the residents and has rent control for your peace of mind. The clubhouse common area is complete with commercial kitchen area, billiards, indoor spa, large pool and shuffleboard.
Pending
Listing Provided by:
HEATHER PFUTZENREUTER DRE #01940456 909-227-5335,
BERKSHIRE HATHAWAY HOMESERVICES CALIFORNIA PROPERTIES
$338,000
1400 W 13th St SPACE 1, Upland, CA 91786
4beds
2,158sqft
Est.:
Manufactured Home
Built in 2008
-- sqft lot
$-- Zestimate®
$157/sqft
$-- HOA
What's special
Viking rangeCorner lotGorgeous mountain viewsBosch dishwasher
- 212 days |
- 54 |
- 1 |
Zillow last checked: 8 hours ago
Listing updated: December 11, 2025 at 07:26am
Listing Provided by:
HEATHER PFUTZENREUTER DRE #01940456 909-227-5335,
BERKSHIRE HATHAWAY HOMESERVICES CALIFORNIA PROPERTIES
Source: CRMLS,MLS#: IV25043519 Originating MLS: California Regional MLS
Originating MLS: California Regional MLS
Facts & features
Interior
Bedrooms & bathrooms
- Bedrooms: 4
- Bathrooms: 2
- Full bathrooms: 2
Rooms
- Room types: Bedroom, Entry/Foyer, Family Room, Kitchen, Laundry, Living Room, Primary Bedroom, Other, Pantry
Primary bedroom
- Features: Primary Suite
Bedroom
- Features: All Bedrooms Down
Bathroom
- Features: Bathroom Exhaust Fan, Bathtub, Dual Sinks, Linen Closet, Soaking Tub, Separate Shower, Tub Shower
Family room
- Features: Separate Family Room
Kitchen
- Features: Butler's Pantry, Kitchen Island, Kitchen/Family Room Combo, Laminate Counters, Pots & Pan Drawers, Walk-In Pantry
Other
- Features: Walk-In Closet(s)
Pantry
- Features: Walk-In Pantry
Heating
- Central
Cooling
- Central Air, ENERGY STAR Qualified Equipment
Appliances
- Included: Dishwasher, Exhaust Fan, Free-Standing Range, Disposal, Gas Range, Gas Water Heater, Ice Maker, Microwave, Refrigerator, Water To Refrigerator, Water Purifier, Dryer, Washer
- Laundry: Inside, Laundry Room
Features
- Ceiling Fan(s), Open Floorplan, Pantry, Recessed Lighting, Storage, Unfurnished, All Bedrooms Down, Primary Suite, Walk-In Pantry, Walk-In Closet(s)
- Flooring: Carpet, Vinyl
- Doors: Mirrored Closet Door(s), Panel Doors
Interior area
- Total interior livable area: 2,158 sqft
Video & virtual tour
Property
Parking
- Total spaces: 2
- Parking features: Attached Carport, Concrete, Guest, Oversized, See Remarks
- Carport spaces: 2
Accessibility
- Accessibility features: No Stairs, Accessible Approach with Ramp
Features
- Levels: One
- Stories: 1
- Entry location: ground
- Patio & porch: Deck, Front Porch
- Exterior features: Awning(s), Rain Gutters
- Pool features: Community, In Ground, Association
- Has spa: Yes
- Spa features: Community, In Ground
- Fencing: None
- Has view: Yes
- View description: Mountain(s), Neighborhood
- Park: El Dorado
Lot
- Features: Corner Lot
Details
- Additional structures: Shed(s)
- Parcel number: 1006501016001
- On leased land: Yes
- Lease amount: $856
- Special conditions: Standard,Trust
- Other equipment: Satellite Dish
Construction
Type & style
- Home type: MobileManufactured
- Property subtype: Manufactured Home
Materials
- Drywall
- Foundation: Pillar/Post/Pier
- Roof: Shingle
Condition
- Turnkey
- Year built: 2008
Utilities & green energy
- Electric: Electricity - On Property
- Sewer: Public Sewer
- Water: Public
- Utilities for property: Electricity Connected, Natural Gas Connected, Phone Connected, Sewer Connected, Water Connected
Community & HOA
Community
- Features: Suburban, Pool
- Security: Carbon Monoxide Detector(s), Resident Manager, Smoke Detector(s)
- Senior community: Yes
HOA
- Amenities included: Billiard Room, Clubhouse, Meeting Room, Management, Pool, Pet Restrictions, RV Parking, Spa/Hot Tub
Location
- Region: Upland
Financial & listing details
- Price per square foot: $157/sqft
- Tax assessed value: $153,500
- Annual tax amount: $1,562
- Date on market: 2/27/2025
- Cumulative days on market: 212 days
- Listing terms: Cash,Cash to New Loan,Submit
- Inclusions: washer, dryer, kitchen refrigerator
- Exclusions: staging items
- Body type: Triple Wide
Estimated market value
Not available
Estimated sales range
Not available
$2,666/mo
Price history
Price history
| Date | Event | Price |
|---|---|---|
| 9/26/2025 | Pending sale | $338,000$157/sqft |
Source: | ||
| 6/11/2025 | Price change | $338,000-2.9%$157/sqft |
Source: | ||
| 4/25/2025 | Price change | $348,000-2.8%$161/sqft |
Source: | ||
| 2/27/2025 | Listed for sale | $358,000$166/sqft |
Source: | ||
Public tax history
Public tax history
| Year | Property taxes | Tax assessment |
|---|---|---|
| 2025 | $1,562 | $153,500 |
| 2024 | -- | $153,500 |
| 2023 | -- | $153,500 |
Find assessor info on the county website
BuyAbility℠ payment
Est. payment
$2,076/mo
Principal & interest
$1637
Property taxes
$321
Home insurance
$118
Climate risks
Neighborhood: 91786
Nearby schools
GreatSchools rating
- 7/10Sycamore Elementary SchoolGrades: K-6Distance: 0.5 mi
- 9/10Pioneer Junior High SchoolGrades: 7-8Distance: 1.8 mi
- 7/10Upland High SchoolGrades: 9-12Distance: 1 mi
- Loading
