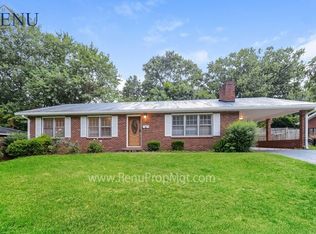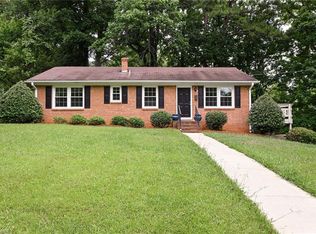Sold for $269,000 on 08/28/25
$269,000
1400 Waybridge Ln, Winston Salem, NC 27103
4beds
1,700sqft
Stick/Site Built, Residential, Single Family Residence
Built in 1962
0.29 Acres Lot
$269,900 Zestimate®
$--/sqft
$1,793 Estimated rent
Home value
$269,900
$256,000 - $283,000
$1,793/mo
Zestimate® history
Loading...
Owner options
Explore your selling options
What's special
Lovely one level with so much to offer. New roof, freshly painted, newly refinished hardwoods, new furnace and central air in 2024, portions of basement water proofed in 2020. Formal living and dining room for entertaining and holidays - check! Basement with bathroom and separate entrance ready to be separate living quarters - Check! Fenced back yard for cookouts and recreation - Check! Low Maintenance exterior(including gutter with built in helmets) - Check! Kitchen ready for your special touch - Check! Additional storage in unfinished basement(over 440+ sq ft - ceiling height is 6ft 2 in unfinished area) and outbuilding - Check! Front porch ready for after work relaxation - Check! A home just right and ready for Y-O-U - CHECK!
Zillow last checked: 8 hours ago
Listing updated: August 29, 2025 at 02:19pm
Listed by:
Tannon Hardy 336-997-6349,
Mundy Realty Inc.
Bought with:
Tony Hendrix, 154609
Robertson Realty
Source: Triad MLS,MLS#: 1182807 Originating MLS: Winston-Salem
Originating MLS: Winston-Salem
Facts & features
Interior
Bedrooms & bathrooms
- Bedrooms: 4
- Bathrooms: 3
- Full bathrooms: 3
- Main level bathrooms: 3
Primary bedroom
- Level: Main
- Dimensions: 12.58 x 11.17
Bedroom 2
- Level: Main
- Dimensions: 11.08 x 10.33
Bedroom 3
- Level: Main
- Dimensions: 10 x 9.5
Bedroom 4
- Level: Basement
- Dimensions: 14.33 x 12.5
Den
- Level: Basement
- Dimensions: 22.83 x 11.58
Dining room
- Level: Main
- Dimensions: 9.58 x 7.67
Kitchen
- Level: Main
- Dimensions: 13.17 x 9.58
Living room
- Level: Main
- Dimensions: 16.75 x 11.17
Heating
- Forced Air, Natural Gas
Cooling
- Central Air
Appliances
- Included: Electric Water Heater
- Laundry: Dryer Connection, Washer Hookup
Features
- Flooring: Vinyl, Wood
- Basement: Finished, Basement
- Number of fireplaces: 1
- Fireplace features: Living Room
Interior area
- Total structure area: 1,700
- Total interior livable area: 1,700 sqft
- Finished area above ground: 1,095
- Finished area below ground: 605
Property
Parking
- Parking features: Driveway
- Has uncovered spaces: Yes
Features
- Levels: One
- Stories: 1
- Patio & porch: Porch
- Pool features: None
- Fencing: Fenced
Lot
- Size: 0.29 Acres
Details
- Parcel number: 6824772556
- Zoning: RS9
- Special conditions: Owner Sale
Construction
Type & style
- Home type: SingleFamily
- Architectural style: Ranch
- Property subtype: Stick/Site Built, Residential, Single Family Residence
Materials
- Brick, Vinyl Siding
Condition
- Year built: 1962
Utilities & green energy
- Sewer: Public Sewer
- Water: Public
Community & neighborhood
Location
- Region: Winston Salem
- Subdivision: Ardmore
Other
Other facts
- Listing agreement: Exclusive Right To Sell
- Listing terms: Cash,Conventional,Fannie Mae,FHA,NC Housing,VA Loan
Price history
| Date | Event | Price |
|---|---|---|
| 8/28/2025 | Sold | $269,000-3.9% |
Source: | ||
| 7/22/2025 | Pending sale | $279,900 |
Source: | ||
| 6/20/2025 | Price change | $279,900-3.4% |
Source: | ||
| 5/30/2025 | Listed for sale | $289,900+173.5% |
Source: | ||
| 5/1/2015 | Sold | $106,000-7.7% |
Source: | ||
Public tax history
| Year | Property taxes | Tax assessment |
|---|---|---|
| 2025 | -- | $270,000 +61.9% |
| 2024 | $2,340 +6.4% | $166,800 +1.5% |
| 2023 | $2,200 +1.9% | $164,300 |
Find assessor info on the county website
Neighborhood: Ardmore
Nearby schools
GreatSchools rating
- 5/10Bolton ElementaryGrades: PK-5Distance: 1.7 mi
- 3/10Virtual AcademyGrades: PK-12Distance: 2.2 mi
- NAMiddle College Of Forsyth CntyGrades: 11-12Distance: 0.6 mi
Get a cash offer in 3 minutes
Find out how much your home could sell for in as little as 3 minutes with a no-obligation cash offer.
Estimated market value
$269,900
Get a cash offer in 3 minutes
Find out how much your home could sell for in as little as 3 minutes with a no-obligation cash offer.
Estimated market value
$269,900

