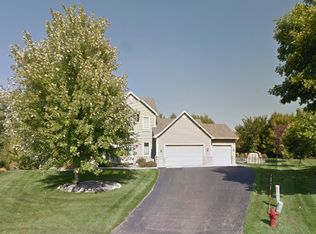Closed
$644,000
14000 96th Ave N, Maple Grove, MN 55369
4beds
3,817sqft
Single Family Residence
Built in 1993
0.43 Acres Lot
$638,900 Zestimate®
$169/sqft
$3,808 Estimated rent
Home value
$638,900
$588,000 - $690,000
$3,808/mo
Zestimate® history
Loading...
Owner options
Explore your selling options
What's special
Well-maintained and thoughtfully designed, this custom two-story home sits on a quiet cul-de-sac in a desirable Maple Grove neighborhood. The home features four bedrooms. Three bedrooms on the upper level, including a private primary suite with a separate tub and shower, plus a walk-in closet with custom built-ins.
The kitchen offers stone countertops, stainless steel appliances, and flows into a comfortable living area with a gas fireplace. Step outside to a spacious deck with a hot tub, perfect for relaxing or entertaining. Neutral finishes throughout and generous storage make this home both practical and inviting.
Conveniently located within walking distance to Maple Grove High School and just minutes from parks, trails, restaurants, and shopping in Arbor Lakes.
Zillow last checked: 8 hours ago
Listing updated: September 10, 2025 at 02:41pm
Listed by:
Josh A Pomerleau 763-463-7580,
JPW Realty,
Joshua T Champ 763-639-7292
Bought with:
Levi Schatz
Schatz Real Estate Group
Source: NorthstarMLS as distributed by MLS GRID,MLS#: 6749412
Facts & features
Interior
Bedrooms & bathrooms
- Bedrooms: 4
- Bathrooms: 4
- Full bathrooms: 2
- 3/4 bathrooms: 1
- 1/2 bathrooms: 1
Bedroom 1
- Level: Upper
- Area: 272 Square Feet
- Dimensions: 17 x 16
Bedroom 2
- Level: Upper
- Area: 195 Square Feet
- Dimensions: 15 x 13
Bedroom 3
- Level: Upper
- Area: 156 Square Feet
- Dimensions: 13 x 12
Bedroom 4
- Level: Lower
- Area: 255 Square Feet
- Dimensions: 17 x 15
Other
- Level: Lower
- Area: 300 Square Feet
- Dimensions: 20 x 15
Deck
- Level: Main
- Area: 192 Square Feet
- Dimensions: 16 x 12
Dining room
- Level: Main
- Area: 169 Square Feet
- Dimensions: 13 x 13
Family room
- Level: Main
- Area: 425 Square Feet
- Dimensions: 25 x 17
Kitchen
- Level: Main
- Area: 352 Square Feet
- Dimensions: 22 x 16
Living room
- Level: Main
- Area: 195 Square Feet
- Dimensions: 15 x 13
Heating
- Forced Air, Fireplace(s)
Cooling
- Central Air
Appliances
- Included: Air-To-Air Exchanger, Dishwasher, Disposal, Dryer, Microwave, Range, Refrigerator, Stainless Steel Appliance(s), Washer, Water Softener Owned
Features
- Basement: Crawl Space,Finished
- Number of fireplaces: 1
- Fireplace features: Brick, Gas, Living Room
Interior area
- Total structure area: 3,817
- Total interior livable area: 3,817 sqft
- Finished area above ground: 3,002
- Finished area below ground: 815
Property
Parking
- Total spaces: 3
- Parking features: Attached
- Attached garage spaces: 3
- Details: Garage Dimensions (2x22)
Accessibility
- Accessibility features: None
Features
- Levels: Two
- Stories: 2
- Patio & porch: Patio
- Fencing: Chain Link,Full
- Waterfront features: Other
Lot
- Size: 0.43 Acres
- Dimensions: W62 x 162 x 217 x 157
- Features: Wooded
Details
- Foundation area: 1557
- Parcel number: 1011922320047
- Zoning description: Residential-Single Family
Construction
Type & style
- Home type: SingleFamily
- Property subtype: Single Family Residence
Materials
- Brick/Stone, Vinyl Siding
Condition
- Age of Property: 32
- New construction: No
- Year built: 1993
Utilities & green energy
- Gas: Natural Gas
- Sewer: City Sewer/Connected
- Water: City Water/Connected
Community & neighborhood
Location
- Region: Maple Grove
HOA & financial
HOA
- Has HOA: No
Price history
| Date | Event | Price |
|---|---|---|
| 9/5/2025 | Sold | $644,000-0.9%$169/sqft |
Source: | ||
| 8/11/2025 | Pending sale | $649,900$170/sqft |
Source: | ||
| 7/8/2025 | Listed for sale | $649,900-4.4%$170/sqft |
Source: | ||
| 7/3/2025 | Listing removed | $679,900$178/sqft |
Source: | ||
| 5/8/2025 | Listed for sale | $679,900+62.3%$178/sqft |
Source: | ||
Public tax history
| Year | Property taxes | Tax assessment |
|---|---|---|
| 2025 | $7,860 +3.4% | $601,600 +1% |
| 2024 | $7,601 +6.9% | $595,500 -0.1% |
| 2023 | $7,111 +12.7% | $596,300 +3.6% |
Find assessor info on the county website
Neighborhood: 55369
Nearby schools
GreatSchools rating
- 7/10Fernbrook Elementary SchoolGrades: PK-5Distance: 0.5 mi
- 6/10Osseo Middle SchoolGrades: 6-8Distance: 2.4 mi
- 10/10Maple Grove Senior High SchoolGrades: 9-12Distance: 0.2 mi
Get a cash offer in 3 minutes
Find out how much your home could sell for in as little as 3 minutes with a no-obligation cash offer.
Estimated market value
$638,900
Get a cash offer in 3 minutes
Find out how much your home could sell for in as little as 3 minutes with a no-obligation cash offer.
Estimated market value
$638,900
