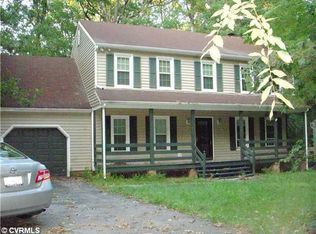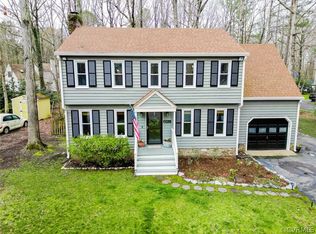Sold for $440,000 on 10/06/25
$440,000
14000 Autumn Woods Rd, Midlothian, VA 23112
4beds
2,121sqft
Single Family Residence
Built in 1980
10,323.72 Square Feet Lot
$443,000 Zestimate®
$207/sqft
$2,610 Estimated rent
Home value
$443,000
$412,000 - $474,000
$2,610/mo
Zestimate® history
Loading...
Owner options
Explore your selling options
What's special
PRICE REDUCED. Welcome to Autumn Woods in Brandermill. Spacious remodeled kitchen with beautiful cabinets, under-counter lighting, granite countertops, and two pantries. New vinyl floor. Stainless steel appliances, and built-in desk. Butcher block island can convey. Large family room with beautiful stone fireplace and wood niche. The fireplace was converted to gas (2022-2023). Hardwood floors throughout first floor. Four bedrooms and two full baths upstairs. Full bathrooms refreshed with new comfort-height toilets, new vanities, lighting and mirrors (2024). Great storage throughout home, including fully floored attic. 3.5 ton York HVAC regularly serviced by Woodfin, with UV light (mold retardant) installed 2019, new air scrubber installed 2025. Whole-house duct cleaning performed 2025. Full Front Country Porch, and oversized deck and large screened porch overlooking private back yard. New garage door. New windows (2011), new roof (2010).
Zillow last checked: 8 hours ago
Listing updated: October 06, 2025 at 02:01pm
Listed by:
Carol Beth Buchanan info@srmfre.com,
Shaheen Ruth Martin & Fonville
Bought with:
UNREPRESENTED BUYER
NON MLS OFFICE
Source: CVRMLS,MLS#: 2515265 Originating MLS: Central Virginia Regional MLS
Originating MLS: Central Virginia Regional MLS
Facts & features
Interior
Bedrooms & bathrooms
- Bedrooms: 4
- Bathrooms: 3
- Full bathrooms: 2
- 1/2 bathrooms: 1
Primary bedroom
- Description: Walk-in closet, ensuite bath with shower
- Level: Second
- Dimensions: 13.3 x 18.2
Bedroom 2
- Description: Overlooking back yard
- Level: Second
- Dimensions: 14.2 x 10.4
Bedroom 3
- Description: Overlooking front yard
- Level: Second
- Dimensions: 12.5 x 14.11
Bedroom 4
- Description: Great office, closet with attic access
- Level: Second
- Dimensions: 8.6 x 11.1
Additional room
- Description: Screened porch with adjacent deck
- Level: First
- Dimensions: 18.5 x 11.9
Dining room
- Description: Hardwood floor
- Level: First
- Dimensions: 11.4 x 13.8
Family room
- Description: Gas fireplace, hardwood floor
- Level: First
- Dimensions: 13.2 x 19.9
Foyer
- Description: Slate floor, coat closet
- Level: First
- Dimensions: 8.2 x 4.8
Other
- Description: Tub & Shower
- Level: Second
Half bath
- Level: First
Kitchen
- Description: Remodeled, granite counters, two pantries
- Level: First
- Dimensions: 12.10 x 13.8
Laundry
- Description: Large laundry closet, appliances convey
- Level: First
- Dimensions: 7.8 x 3.0
Living room
- Description: Hardwood floor
- Level: First
- Dimensions: 16.0 x 11.7
Sitting room
- Description: Breakfast Nook overlooking back yard
- Level: First
- Dimensions: 15.8 x 9.3
Heating
- Baseboard, Electric
Cooling
- Central Air
Appliances
- Included: Dryer, Dishwasher, Electric Cooking, Electric Water Heater, Disposal, Microwave, Oven, Refrigerator, Stove, Washer
Features
- Breakfast Area, Dining Area, Separate/Formal Dining Room, Eat-in Kitchen, Fireplace, Granite Counters, Bath in Primary Bedroom, Pantry, Walk-In Closet(s)
- Flooring: Carpet, Slate, Vinyl, Wood
- Basement: Crawl Space
- Attic: Floored,Walk-up
- Number of fireplaces: 1
- Fireplace features: Gas, Stone
Interior area
- Total interior livable area: 2,121 sqft
- Finished area above ground: 2,121
- Finished area below ground: 0
Property
Parking
- Total spaces: 1.5
- Parking features: Direct Access, Off Street, Oversized
- Garage spaces: 1.5
Features
- Levels: Two
- Stories: 2
- Patio & porch: Front Porch, Screened, Deck
- Exterior features: Deck
- Pool features: None, Community
- Fencing: None
- Waterfront features: Lake
Lot
- Size: 10,323 sqft
Details
- Parcel number: 725688884500000
- Zoning description: R7
Construction
Type & style
- Home type: SingleFamily
- Architectural style: Colonial,Two Story
- Property subtype: Single Family Residence
Materials
- Brick, Block, Cedar, Drywall, Wood Siding
- Roof: Composition
Condition
- Resale
- New construction: No
- Year built: 1980
Utilities & green energy
- Sewer: Public Sewer
- Water: Public
Community & neighborhood
Community
- Community features: Common Grounds/Area, Community Pool, Lake, Playground, Pond, Pool, Trails/Paths
Location
- Region: Midlothian
- Subdivision: Brandermill
HOA & financial
HOA
- Has HOA: Yes
- HOA fee: $223 quarterly
- Amenities included: Management
- Services included: Association Management, Common Areas, Pool(s), Recreation Facilities
Other
Other facts
- Ownership: Individuals
- Ownership type: Sole Proprietor
Price history
| Date | Event | Price |
|---|---|---|
| 10/6/2025 | Sold | $440,000-3.3%$207/sqft |
Source: | ||
| 8/8/2025 | Pending sale | $455,000$215/sqft |
Source: | ||
| 7/6/2025 | Price change | $455,000-2.2%$215/sqft |
Source: | ||
| 6/11/2025 | Listed for sale | $465,000+402.7%$219/sqft |
Source: | ||
| 4/13/1982 | Sold | $92,500$44/sqft |
Source: Agent Provided | ||
Public tax history
| Year | Property taxes | Tax assessment |
|---|---|---|
| 2025 | $3,349 +2% | $376,300 +3.2% |
| 2024 | $3,282 +6.7% | $364,700 +7.8% |
| 2023 | $3,078 +8.6% | $338,200 +9.8% |
Find assessor info on the county website
Neighborhood: 23112
Nearby schools
GreatSchools rating
- 6/10Swift Creek Elementary SchoolGrades: PK-5Distance: 0.2 mi
- 5/10Swift Creek Middle SchoolGrades: 6-8Distance: 1.2 mi
- 6/10Clover Hill High SchoolGrades: 9-12Distance: 1.3 mi
Schools provided by the listing agent
- Elementary: Swift Creek
- Middle: Swift Creek
- High: Clover Hill
Source: CVRMLS. This data may not be complete. We recommend contacting the local school district to confirm school assignments for this home.
Get a cash offer in 3 minutes
Find out how much your home could sell for in as little as 3 minutes with a no-obligation cash offer.
Estimated market value
$443,000
Get a cash offer in 3 minutes
Find out how much your home could sell for in as little as 3 minutes with a no-obligation cash offer.
Estimated market value
$443,000

