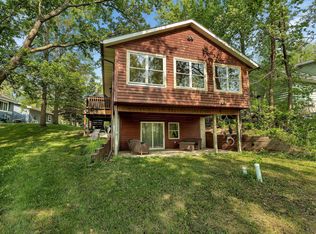Closed
$640,000
14000 Champ Ln, Merrifield, MN 56465
3beds
2,052sqft
Single Family Residence
Built in 2000
0.96 Acres Lot
$682,800 Zestimate®
$312/sqft
$2,812 Estimated rent
Home value
$682,800
$580,000 - $799,000
$2,812/mo
Zestimate® history
Loading...
Owner options
Explore your selling options
What's special
Don't miss this beautiful three-bedroom, three-bathroom house which boasts a walkout basement and is located on the serene shores of Lower Mission Lake. Enjoy breathtaking morning sunrises from the comfort of your no-maintenance deck. The interior features a brand-new kitchen with custom cabinetry, quartz countertops, stainless steel appliances, and luxury vinyl plank flooring throughout. The primary bedroom suite includes a full bath with a double vanity sink, walk-in tiled shower, and a spacious walk-in closet. The basement is equipped with in-floor heat and ample space for entertaining. The three-season porch is perfect for relaxing and enjoying the views year-round. The property offers easy access to the water with level elevation perfect for entertaining friends and family. The property includes a two-stall heated and insulated garage providing ample space for vehicles and storage. Schedule your showing today!
Zillow last checked: 8 hours ago
Listing updated: July 02, 2025 at 01:34am
Listed by:
Chad Schwendeman 218-831-4663,
eXp Realty,
Michael Steven Ziermann 320-455-2299
Bought with:
eXp Realty
Kelsey Jensen
Source: NorthstarMLS as distributed by MLS GRID,MLS#: 6539393
Facts & features
Interior
Bedrooms & bathrooms
- Bedrooms: 3
- Bathrooms: 3
- Full bathrooms: 2
- 3/4 bathrooms: 1
Bedroom 1
- Level: Main
- Area: 154 Square Feet
- Dimensions: 14x11
Bedroom 2
- Level: Main
- Area: 99 Square Feet
- Dimensions: 11x9
Bedroom 3
- Level: Lower
- Area: 120 Square Feet
- Dimensions: 12x10
Dining room
- Level: Main
- Area: 72 Square Feet
- Dimensions: 9x8
Family room
- Level: Lower
- Area: 399 Square Feet
- Dimensions: 21x19
Kitchen
- Level: Main
- Area: 96 Square Feet
- Dimensions: 12x8
Living room
- Level: Main
- Area: 240 Square Feet
- Dimensions: 16x15
Sun room
- Level: Main
- Area: 190 Square Feet
- Dimensions: 19x10
Heating
- Baseboard, Forced Air, Radiant Floor
Cooling
- Central Air
Appliances
- Included: Dishwasher, Microwave, Range, Refrigerator, Stainless Steel Appliance(s)
Features
- Basement: Egress Window(s),Finished,Full,Walk-Out Access
- Has fireplace: No
Interior area
- Total structure area: 2,052
- Total interior livable area: 2,052 sqft
- Finished area above ground: 1,092
- Finished area below ground: 960
Property
Parking
- Total spaces: 2
- Parking features: Detached, Gravel
- Garage spaces: 2
Accessibility
- Accessibility features: None
Features
- Levels: One
- Stories: 1
- Patio & porch: Composite Decking, Covered, Deck, Porch, Rear Porch
- Pool features: None
- Has view: Yes
- View description: East, Lake, Panoramic
- Has water view: Yes
- Water view: Lake
- Waterfront features: Lake Front, Waterfront Elevation(4-10), Waterfront Num(18024300), Lake Chain, Lake Bottom(Reeds, Sand, Soft, Undeveloped), Lake Acres(732), Lake Chain Acres(1599), Lake Depth(27)
- Body of water: Lower Mission,Mission
- Frontage length: Water Frontage: 52
Lot
- Size: 0.96 Acres
- Dimensions: 65 x 408 x 52 x IRR
- Features: Accessible Shoreline
Details
- Additional structures: Additional Garage, Storage Shed
- Foundation area: 960
- Additional parcels included: 53050578
- Parcel number: 53050580
- Zoning description: Shoreline,Residential-Single Family
Construction
Type & style
- Home type: SingleFamily
- Property subtype: Single Family Residence
Materials
- Fiber Cement, Frame
- Roof: Age 8 Years or Less,Asphalt
Condition
- Age of Property: 25
- New construction: No
- Year built: 2000
Utilities & green energy
- Electric: Circuit Breakers
- Gas: Electric, Natural Gas
- Sewer: Private Sewer, Tank with Drainage Field
- Water: Drilled, Well
Community & neighborhood
Location
- Region: Merrifield
HOA & financial
HOA
- Has HOA: No
Price history
| Date | Event | Price |
|---|---|---|
| 7/1/2024 | Sold | $640,000-1.4%$312/sqft |
Source: | ||
| 6/7/2024 | Pending sale | $649,000$316/sqft |
Source: | ||
| 6/5/2024 | Listing removed | -- |
Source: | ||
| 5/22/2024 | Listed for sale | $649,000+182.2%$316/sqft |
Source: | ||
| 7/25/2018 | Sold | $230,000$112/sqft |
Source: | ||
Public tax history
| Year | Property taxes | Tax assessment |
|---|---|---|
| 2024 | $1,579 +1.8% | $355,543 -3.6% |
| 2023 | $1,551 +44.8% | $368,723 +6% |
| 2022 | $1,071 -2.4% | $347,834 +84.9% |
Find assessor info on the county website
Neighborhood: 56465
Nearby schools
GreatSchools rating
- 5/10Cuyuna Range Elementary SchoolGrades: PK-6Distance: 8.5 mi
- 7/10Crosby-Ironton SecondaryGrades: 7-12Distance: 7.7 mi

Get pre-qualified for a loan
At Zillow Home Loans, we can pre-qualify you in as little as 5 minutes with no impact to your credit score.An equal housing lender. NMLS #10287.
