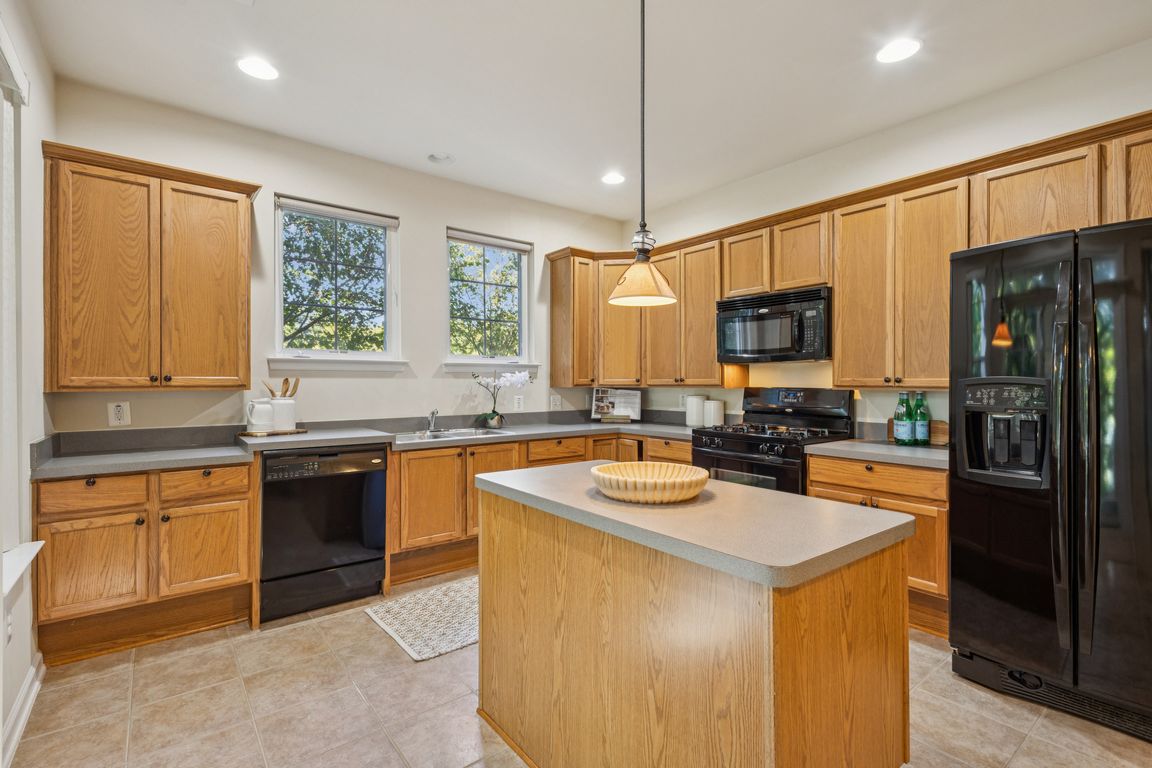Open: Sat 3pm-5pm

For sale
$475,000
3beds
1,788sqft
14000 Greendale Dr, Woodbridge, VA 22191
3beds
1,788sqft
Condominium
Built in 2006
1 Attached garage space
$266 price/sqft
$566 monthly HOA fee
What's special
Move-in readySingle-floor livingNatural beautySpacious homePeaceful water viewsWalking trailsLarge windows
14000 Greendale Dr in Woodbridge is a well-kept, spacious home that offers the ease and comfort of single-floor living. The layout flows naturally, with generous living and dining areas that feel open and inviting while still offering a sense of coziness. Large windows bring in plenty of natural light, and every ...
- 2 days |
- 745 |
- 26 |
Source: Bright MLS,MLS#: VAPW2105122
Travel times
Living Room
Kitchen
Primary Bedroom
Zillow last checked: 7 hours ago
Listing updated: October 02, 2025 at 08:35am
Listed by:
Jonathan Asfour 703-254-9628,
Samson Properties,
Listing Team: Shepherd Homes Group, Co-Listing Team: Shepherd Homes Group,Co-Listing Agent: Jason Cheperdak 774-278-1509,
Samson Properties
Source: Bright MLS,MLS#: VAPW2105122
Facts & features
Interior
Bedrooms & bathrooms
- Bedrooms: 3
- Bathrooms: 2
- Full bathrooms: 2
- Main level bathrooms: 2
- Main level bedrooms: 3
Basement
- Area: 0
Heating
- Forced Air, Natural Gas
Cooling
- Central Air, Electric
Appliances
- Included: Gas Water Heater
- Laundry: In Unit
Features
- Has basement: No
- Number of fireplaces: 1
Interior area
- Total structure area: 1,788
- Total interior livable area: 1,788 sqft
- Finished area above ground: 1,788
- Finished area below ground: 0
Property
Parking
- Total spaces: 2
- Parking features: Storage, Built In, Garage Door Opener, Garage Faces Front, Inside Entrance, Oversized, Asphalt, Attached, Driveway, Off Street
- Attached garage spaces: 1
- Uncovered spaces: 1
Accessibility
- Accessibility features: 2+ Access Exits, Accessible Doors, Accessible Hallway(s), Entry Slope <1', Accessible Entrance, Roll-under Vanity
Features
- Levels: One
- Stories: 1
- Pool features: None
Details
- Additional structures: Above Grade, Below Grade
- Parcel number: 8492124287.01
- Zoning: PMD
- Special conditions: Standard
Construction
Type & style
- Home type: Condo
- Architectural style: Raised Ranch/Rambler
- Property subtype: Condominium
- Attached to another structure: Yes
Materials
- Stone, Vinyl Siding
- Foundation: Permanent
Condition
- New construction: No
- Year built: 2006
Utilities & green energy
- Sewer: Public Sewer
- Water: Public
Community & HOA
Community
- Subdivision: Belmont Bay
HOA
- Has HOA: Yes
- Amenities included: Common Grounds, Jogging Path, Marina/Marina Club, Tennis Court(s), Tot Lots/Playground
- Services included: Common Area Maintenance, Maintenance Structure, Lawn Care Side, Maintenance Grounds, Management, Reserve Funds, Road Maintenance, Snow Removal, Trash
- HOA fee: $93 monthly
- HOA name: BELMONT BAY
- Second HOA name: The Villas @ Belmont Bay
- Condo and coop fee: $473 monthly
Location
- Region: Woodbridge
Financial & listing details
- Price per square foot: $266/sqft
- Tax assessed value: $474,700
- Annual tax amount: $4,636
- Date on market: 10/2/2025
- Listing agreement: Exclusive Right To Sell
- Ownership: Condominium