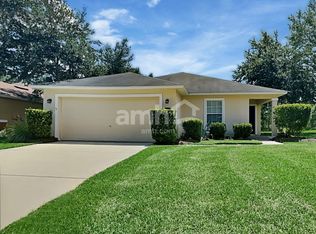This Eagles Hammock Home is a stunning 5-bedroom, 4-bathroom residence located in the vibrant city of Jacksonville, FL. This home boasts a formal living room, dining room and large family room perfect for hosting gatherings or enjoying a peaceful evening at home. The kitchen is equipped with granite countertops, newer stainless steel appliances and an eat-in kitchen. The high ceilings throughout the house add a touch of elegance and create a spacious atmosphere. Tile and carpet throughout the home. The fifth bedroom upstairs can be used as additional flex space. The property also features a large backyard, providing a private outdoor space for relaxation or recreation. A two-car garage offers convenient parking and additional storage. Available now, this home is waiting for you to start your new chapter in Jacksonville.
House for rent
$2,650/mo
14000 Redrock Lake Dr, Jacksonville, FL 32226
5beds
2,697sqft
Price may not include required fees and charges.
Singlefamily
Available now
Small dogs OK
Central air, ceiling fan
Electric dryer hookup laundry
2 Garage spaces parking
Heat pump
What's special
Large family roomLarge backyardHigh ceilingsFifth bedroom upstairsPrivate outdoor spaceDining roomNewer stainless steel appliances
- --
- on Zillow |
- --
- views |
- --
- saves |
Travel times
Looking to buy when your lease ends?
Consider a first-time homebuyer savings account designed to grow your down payment with up to a 6% match & 4.15% APY.
Facts & features
Interior
Bedrooms & bathrooms
- Bedrooms: 5
- Bathrooms: 4
- Full bathrooms: 4
Heating
- Heat Pump
Cooling
- Central Air, Ceiling Fan
Appliances
- Included: Dishwasher, Disposal, Microwave, Range, Refrigerator
- Laundry: Electric Dryer Hookup, Hookups, Washer Hookup
Features
- Ceiling Fan(s), Eat-in Kitchen, Entrance Foyer, Pantry, Primary Bathroom -Tub with Separate Shower, Walk-In Closet(s)
Interior area
- Total interior livable area: 2,697 sqft
Property
Parking
- Total spaces: 2
- Parking features: Garage, Covered
- Has garage: Yes
- Details: Contact manager
Features
- Exterior features: Ceiling Fan(s), Covered, Eat-in Kitchen, Electric Dryer Hookup, Electric Water Heater, Entrance Foyer, Garage, Garage Door Opener, Ice Maker, Pantry, Patio, Primary Bathroom -Tub with Separate Shower, Smoke Detector(s), Walk-In Closet(s), Washer Hookup
Details
- Parcel number: 1063691530
Construction
Type & style
- Home type: SingleFamily
- Property subtype: SingleFamily
Condition
- Year built: 2006
Community & HOA
Location
- Region: Jacksonville
Financial & listing details
- Lease term: 12 Months
Price history
| Date | Event | Price |
|---|---|---|
| 8/13/2025 | Price change | $2,650+1.9%$1/sqft |
Source: realMLS #2096553 | ||
| 8/13/2025 | Price change | $2,600-1.9%$1/sqft |
Source: BeachesMLS #R11115236 | ||
| 8/5/2025 | Price change | $2,650-1.9%$1/sqft |
Source: Zillow Rentals | ||
| 7/3/2025 | Listed for rent | $2,700+8%$1/sqft |
Source: Zillow Rentals | ||
| 6/5/2025 | Listing removed | $2,500$1/sqft |
Source: realMLS #2081673 | ||
![[object Object]](https://photos.zillowstatic.com/fp/4c6a52e953b3a97beff363a43c8e7855-p_i.jpg)
