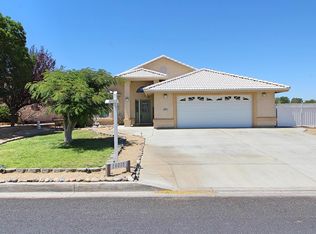Fully Updated 3 Bd and 2 Ba. Almost like buying new. Home with PAID Solar..Modern Open Concept, New Kitchen with stainless steel appliances, Farm Style Deep Stainless Sink, All new Cabinets, and Counters. New Flooring and New Carpets, Plantation shutters in all rooms. Remodeled modern bathrooms. New double pane windows, Swamp Cooler, Water softener. HUGE COVERED PATIO, Low Maintenance landscaping, Finished Garage. GREAT FLOOR PLAN. Don't miss your chance to own this home. This is ready to call yours.
This property is off market, which means it's not currently listed for sale or rent on Zillow. This may be different from what's available on other websites or public sources.
