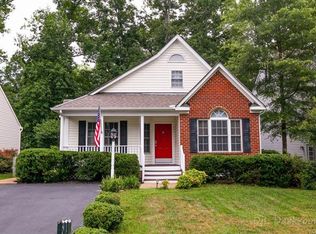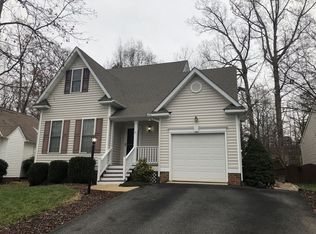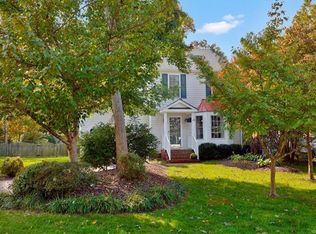Sold for $425,000 on 07/01/25
$425,000
14000 Shady Pointe Ct, Midlothian, VA 23112
3beds
1,698sqft
Single Family Residence
Built in 2001
7,492.32 Square Feet Lot
$432,100 Zestimate®
$250/sqft
$2,351 Estimated rent
Home value
$432,100
$406,000 - $458,000
$2,351/mo
Zestimate® history
Loading...
Owner options
Explore your selling options
What's special
Welcome home to Shady Pointe Ct in Brandermill! Refreshed and ready to go for new owners, this home offers an open floor plan with updates including all NEW carpet, NEW interior paint, NEW flooring in primary bathroom, and NEWLY painted shutters, front door, front porch, and rear deck. Step in from the garage to find hardwood floors in the foyer, half bath, and dining area, plus Frigidaire Gallery stainless appliances and tons of storage in the kitchen which overlooks the large family room with gas fireplace. Upstairs offers laundry room, hall bath, and 3 bedrooms including the large primary suite with walk in closet and private bath. The walk-up third level provides ample storage now, or can be finished as needed for additional bedroom, rec room, or office. Outside, the canvas awning over the large rear deck provides nice shade as you enjoy this low-maintenance yard. Shady Pointe is in a prime cul-de-sac street location with only 12 other neighbors, and walkable to Swift Creek elementary, and St. Ledger pool. Enjoy the Brandermill lifestyle with over 15 miles of trails, multiple parks and playgrounds, 3 outdoor pools and 2 clubhouses, access to the 1700 acre Swift Creek reservoir for boating and fishing, tons of community activities throughout the year for all ages, plus close to schools, dining and shopping, including The Boathouse at Sunday Park. This home is move-in ready so come make this house your next HOME!
Zillow last checked: 8 hours ago
Listing updated: July 02, 2025 at 04:30pm
Listed by:
Amy Enoch info@srmfre.com,
Shaheen Ruth Martin & Fonville
Bought with:
Craige Sprouse, 0225249225
Hometown Realty
Source: CVRMLS,MLS#: 2514820 Originating MLS: Central Virginia Regional MLS
Originating MLS: Central Virginia Regional MLS
Facts & features
Interior
Bedrooms & bathrooms
- Bedrooms: 3
- Bathrooms: 3
- Full bathrooms: 2
- 1/2 bathrooms: 1
Primary bedroom
- Description: New Carpet, WIC, Private bath
- Level: Second
- Dimensions: 0 x 0
Bedroom 2
- Description: New Carpet
- Level: Second
- Dimensions: 0 x 0
Bedroom 3
- Description: New Carpet
- Level: Second
- Dimensions: 0 x 0
Dining room
- Description: HW floors
- Level: First
- Dimensions: 0 x 0
Family room
- Description: New Carpet, Fireplace
- Level: First
- Dimensions: 0 x 0
Foyer
- Description: HW floors, access to garage
- Level: First
- Dimensions: 0 x 0
Other
- Description: Tub & Shower
- Level: Second
Half bath
- Level: First
Kitchen
- Description: Frigidaire Gallery stainless appliances
- Level: First
- Dimensions: 0 x 0
Laundry
- Description: Washer and Dryer convey
- Level: Second
- Dimensions: 0 x 0
Heating
- Electric, Forced Air, Heat Pump, Natural Gas
Cooling
- Central Air, Zoned
Appliances
- Included: Dryer, Dishwasher, Electric Cooking, Disposal, Ice Maker, Microwave, Refrigerator, Smooth Cooktop, Stove, Washer
- Laundry: Washer Hookup, Dryer Hookup
Features
- Dining Area, Separate/Formal Dining Room, Double Vanity, Fireplace, High Speed Internet, Bath in Primary Bedroom, Cable TV, Wired for Data, Walk-In Closet(s)
- Flooring: Carpet, Vinyl, Wood
- Doors: Insulated Doors
- Windows: Thermal Windows
- Basement: Crawl Space
- Attic: Expandable,Floored,Walk-up
- Number of fireplaces: 1
- Fireplace features: Gas
Interior area
- Total interior livable area: 1,698 sqft
- Finished area above ground: 1,698
- Finished area below ground: 0
Property
Parking
- Total spaces: 1
- Parking features: Attached, Direct Access, Driveway, Garage, Off Street, Paved, Boat, RV Access/Parking
- Attached garage spaces: 1
- Has uncovered spaces: Yes
Features
- Levels: Two
- Stories: 2
- Patio & porch: Front Porch, Deck
- Exterior features: Awning(s), Deck, Paved Driveway
- Pool features: Outdoor Pool, Pool, Community
- Fencing: None
- Has view: Yes
- View description: Water
- Has water view: Yes
- Water view: Water
- Waterfront features: Dock Access, Lake, Mooring, Water Access
Lot
- Size: 7,492 sqft
- Features: Cul-De-Sac, Level
- Topography: Level
Details
- Parcel number: 725690365600000
- Zoning description: R7
Construction
Type & style
- Home type: SingleFamily
- Architectural style: Two Story,Transitional
- Property subtype: Single Family Residence
Materials
- Drywall, Frame, Vinyl Siding
- Roof: Composition,Shingle
Condition
- Resale
- New construction: No
- Year built: 2001
Utilities & green energy
- Sewer: Public Sewer
- Water: Public
Community & neighborhood
Community
- Community features: Basketball Court, Boat Facilities, Common Grounds/Area, Clubhouse, Community Pool, Dock, Home Owners Association, Lake, Marina, Playground, Park, Pond, Pool, Storage Facilities, Sports Field, Trails/Paths
Location
- Region: Midlothian
- Subdivision: Shady Pointe
HOA & financial
HOA
- Has HOA: Yes
- HOA fee: $222 quarterly
- Amenities included: Landscaping, Management
- Services included: Clubhouse, Common Areas, Pool(s), Recreation Facilities, Water Access
Other
Other facts
- Ownership: Individuals
- Ownership type: Sole Proprietor
Price history
| Date | Event | Price |
|---|---|---|
| 7/1/2025 | Sold | $425,000$250/sqft |
Source: | ||
| 6/16/2025 | Pending sale | $425,000$250/sqft |
Source: | ||
| 6/6/2025 | Listed for sale | $425,000+73.5%$250/sqft |
Source: | ||
| 8/30/2017 | Sold | $245,000+45%$144/sqft |
Source: Public Record | ||
| 11/19/2001 | Sold | $168,990$100/sqft |
Source: Public Record | ||
Public tax history
| Year | Property taxes | Tax assessment |
|---|---|---|
| 2025 | $3,216 +0.7% | $361,300 +1.8% |
| 2024 | $3,193 +5.2% | $354,800 +6.4% |
| 2023 | $3,034 +9.5% | $333,400 +10.7% |
Find assessor info on the county website
Neighborhood: 23112
Nearby schools
GreatSchools rating
- 6/10Swift Creek Elementary SchoolGrades: PK-5Distance: 0.4 mi
- 5/10Swift Creek Middle SchoolGrades: 6-8Distance: 1.6 mi
- 6/10Clover Hill High SchoolGrades: 9-12Distance: 1.5 mi
Schools provided by the listing agent
- Elementary: Swift Creek
- Middle: Swift Creek
- High: Clover Hill
Source: CVRMLS. This data may not be complete. We recommend contacting the local school district to confirm school assignments for this home.
Get a cash offer in 3 minutes
Find out how much your home could sell for in as little as 3 minutes with a no-obligation cash offer.
Estimated market value
$432,100
Get a cash offer in 3 minutes
Find out how much your home could sell for in as little as 3 minutes with a no-obligation cash offer.
Estimated market value
$432,100


