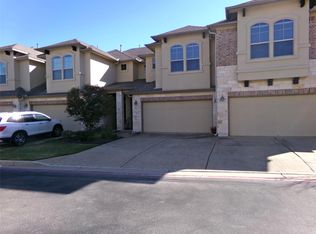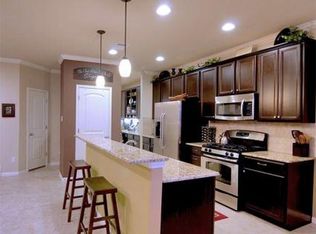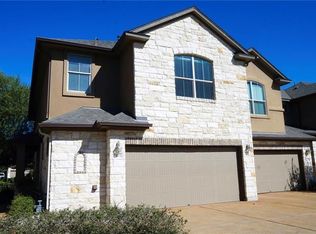Sold on 09/09/25
Price Unknown
14001 Avery Ranch Blvd UNIT 1602, Austin, TX 78717
3beds
1,730sqft
Condo
Built in 2012
-- sqft lot
$334,000 Zestimate®
$--/sqft
$2,175 Estimated rent
Home value
$334,000
$314,000 - $357,000
$2,175/mo
Zestimate® history
Loading...
Owner options
Explore your selling options
What's special
Like new unit (only 1 year old!)*Popular, beautiful Master-Planned community of Avery Ranch*Fabulous, open floor plan*Main level tile*Granite counters*Stainless steel appliances*Plenty of cabinet space*Built-in office nook/desk*Attached 2-car garage*Covered back porch backs to lovely common area*Low-maintenance lifestyle*Full access to Avery Ranch Community Amenities including 4 parks & pools*Easy access to toll roads 183 and 45*Lots of nearby conveniences*Excellent schools!
Facts & features
Interior
Bedrooms & bathrooms
- Bedrooms: 3
- Bathrooms: 3
- Full bathrooms: 2
- 1/2 bathrooms: 1
Heating
- Other
Cooling
- Central
Appliances
- Included: Dishwasher, Garbage disposal, Microwave, Range / Oven, Refrigerator
Features
- Flooring: Tile, Carpet
- Basement: None
- Has fireplace: No
Interior area
- Total interior livable area: 1,730 sqft
Property
Parking
- Total spaces: 2
- Parking features: Garage - Attached
Details
- Parcel number: R17W328400016020008
Construction
Type & style
- Home type: Condo
Condition
- Year built: 2012
Community & neighborhood
Location
- Region: Austin
HOA & financial
HOA
- Has HOA: Yes
- HOA fee: $250 monthly
Price history
| Date | Event | Price |
|---|---|---|
| 10/10/2025 | Listing removed | $2,100$1/sqft |
Source: Unlock MLS #3875349 | ||
| 9/15/2025 | Listed for rent | $2,100$1/sqft |
Source: Unlock MLS #3875349 | ||
| 9/9/2025 | Sold | -- |
Source: Agent Provided | ||
| 8/7/2025 | Pending sale | $350,000$202/sqft |
Source: | ||
| 7/25/2025 | Listing removed | $350,000$202/sqft |
Source: | ||
Public tax history
| Year | Property taxes | Tax assessment |
|---|---|---|
| 2024 | $8,711 +5.3% | $412,888 +3.8% |
| 2023 | $8,270 -21.7% | $397,672 -14.5% |
| 2022 | $10,563 +32.2% | $465,244 +46% |
Find assessor info on the county website
Neighborhood: 78717
Nearby schools
GreatSchools rating
- 9/10Rutledge Elementary SchoolGrades: K-5Distance: 0.4 mi
- 8/10Artie L Henry Middle SchoolGrades: 6-8Distance: 1.9 mi
- 8/10Vista Ridge High SchoolGrades: 9-12Distance: 1.7 mi
Get a cash offer in 3 minutes
Find out how much your home could sell for in as little as 3 minutes with a no-obligation cash offer.
Estimated market value
$334,000
Get a cash offer in 3 minutes
Find out how much your home could sell for in as little as 3 minutes with a no-obligation cash offer.
Estimated market value
$334,000



