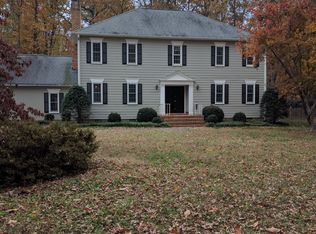Sold for $730,000
$730,000
14001 Elmstead Rd, Midlothian, VA 23113
4beds
2,957sqft
Single Family Residence
Built in 1974
0.88 Acres Lot
$745,800 Zestimate®
$247/sqft
$3,041 Estimated rent
Home value
$745,800
$694,000 - $798,000
$3,041/mo
Zestimate® history
Loading...
Owner options
Explore your selling options
What's special
Immaculate Colonial, nestled in Salisbury, boasts rich hardwoods throughout and updates at every turn. Large formal Living and Dining rooms, with 2-member crown molding and chair rail, are perfect for entertaining. The Family room is bright and open with 9' ceilings, gas fireplace and custom bookcases. The kitchen is stunning! Custom cabinets, tiled backsplash, recessed lighting, stainless GE appliances, granite tops and a large walk in pantry. Upstairs, the Primary bedroom is spacious and features an attached bathroom with walk-in shower and closet. The three additional bedrooms are large and offer excellent closet space as well. The full bath upstairs has been treated to granite tops on both vanities. The shower features a tile surround. The walk up attic is enormous! Outside is equally impressive. The large screened porch has access off the Family room and mud room. Custom paver patio and front walk way, attached storage shed, large paved driveway with parking pad, and an enormous rear yard will knock your socks off. Many recent upgrades include new toilets, new plantation shutters up & down on the front side of the house, new chimney liner, new water heater, new garage door & digital opener, new front porch rails, HVAC duct work cleaned. The roof was replaced in 2020, gutters & guards in 2019, new windows in 2018. This is an incredible opportunity.
Zillow last checked: 8 hours ago
Listing updated: May 31, 2025 at 04:46am
Listed by:
Dianne Long 804-334-3041,
Napier REALTORS ERA
Bought with:
Kelly Blanchard, 0225192706
Nest Realty Group
Source: CVRMLS,MLS#: 2509557 Originating MLS: Central Virginia Regional MLS
Originating MLS: Central Virginia Regional MLS
Facts & features
Interior
Bedrooms & bathrooms
- Bedrooms: 4
- Bathrooms: 3
- Full bathrooms: 2
- 1/2 bathrooms: 1
Primary bedroom
- Description: Hardwood, en-suite bath, walk-in closet
- Level: Second
- Dimensions: 22.6 x 14.9
Bedroom 2
- Description: Hardwood, walk-in closet
- Level: Second
- Dimensions: 15.1 x 13.9
Bedroom 3
- Description: Hardwood, closet
- Level: Second
- Dimensions: 14.10 x 13.9
Bedroom 4
- Description: Hardwood, walk-in closet
- Level: Second
- Dimensions: 18.9 x 11.4
Additional room
- Description: Breakfast nook- Hardwood
- Level: First
- Dimensions: 13.5 x 10.4
Dining room
- Description: Hardwood, 2-member crown
- Level: First
- Dimensions: 23.6 x 13.9
Family room
- Description: Hardwood, gas fireplace, built-ins, door to porch
- Level: First
- Dimensions: 24.0 x 13.10
Foyer
- Description: Hardwood, coat closet, 2-member crown
- Level: First
- Dimensions: 10.3 x 13.9
Other
- Description: Tub & Shower
- Level: Second
Half bath
- Level: First
Kitchen
- Description: Hardwood, granite, stainless, 2-member crown
- Level: First
- Dimensions: 10.8 x 11.313
Laundry
- Description: Laminate, walk-in pantry, door to porch
- Level: First
- Dimensions: 13.11 x 9.8
Living room
- Description: Hardwood, chair, crown
- Level: First
- Dimensions: 13.11 x 13.6
Heating
- Forced Air, Natural Gas
Cooling
- Electric, Heat Pump, Zoned
Appliances
- Included: Dishwasher, Electric Cooking, Electric Water Heater, Disposal, Smooth Cooktop
Features
- Beamed Ceilings, Bookcases, Built-in Features, Breakfast Area, Dining Area, Separate/Formal Dining Room, Eat-in Kitchen, Fireplace, Granite Counters, High Ceilings, Bath in Primary Bedroom, Pantry, Recessed Lighting, Cable TV, Walk-In Closet(s)
- Flooring: Laminate, Tile, Wood
- Doors: Storm Door(s)
- Basement: Crawl Space
- Attic: Walk-up
- Number of fireplaces: 1
- Fireplace features: Gas, Masonry
Interior area
- Total interior livable area: 2,957 sqft
- Finished area above ground: 2,957
- Finished area below ground: 0
Property
Parking
- Total spaces: 2
- Parking features: Attached, Driveway, Garage, Garage Door Opener, Oversized, Paved
- Attached garage spaces: 2
- Has uncovered spaces: Yes
Features
- Levels: Two
- Stories: 2
- Patio & porch: Rear Porch, Front Porch, Screened, Porch
- Exterior features: Porch, Storage, Shed, Paved Driveway
- Pool features: None
Lot
- Size: 0.88 Acres
- Features: Landscaped, Level
- Topography: Level
Details
- Parcel number: 726712970600000
- Zoning description: R15
Construction
Type & style
- Home type: SingleFamily
- Architectural style: Colonial,Two Story
- Property subtype: Single Family Residence
Materials
- Block, Drywall, Frame, Hardboard
- Roof: Asphalt,Shingle
Condition
- Resale
- New construction: No
- Year built: 1974
Utilities & green energy
- Sewer: Septic Tank
- Water: Public
Community & neighborhood
Security
- Security features: Smoke Detector(s)
Community
- Community features: Home Owners Association
Location
- Region: Midlothian
- Subdivision: Salisbury
HOA & financial
HOA
- Has HOA: Yes
- HOA fee: $125 annually
Other
Other facts
- Ownership: Individuals
- Ownership type: Sole Proprietor
Price history
| Date | Event | Price |
|---|---|---|
| 5/29/2025 | Sold | $730,000+4.3%$247/sqft |
Source: | ||
| 4/13/2025 | Pending sale | $699,950$237/sqft |
Source: | ||
| 4/11/2025 | Listed for sale | $699,950+12%$237/sqft |
Source: | ||
| 12/15/2022 | Sold | $625,000+5%$211/sqft |
Source: | ||
| 11/22/2022 | Pending sale | $595,000$201/sqft |
Source: | ||
Public tax history
Tax history is unavailable.
Find assessor info on the county website
Neighborhood: 23113
Nearby schools
GreatSchools rating
- 7/10Bettie Weaver Elementary SchoolGrades: PK-5Distance: 2.5 mi
- 7/10Midlothian Middle SchoolGrades: 6-8Distance: 1 mi
- 9/10Midlothian High SchoolGrades: 9-12Distance: 1.3 mi
Schools provided by the listing agent
- Elementary: Bettie Weaver
- Middle: Midlothian
- High: Midlothian
Source: CVRMLS. This data may not be complete. We recommend contacting the local school district to confirm school assignments for this home.
Get a cash offer in 3 minutes
Find out how much your home could sell for in as little as 3 minutes with a no-obligation cash offer.
Estimated market value
$745,800
