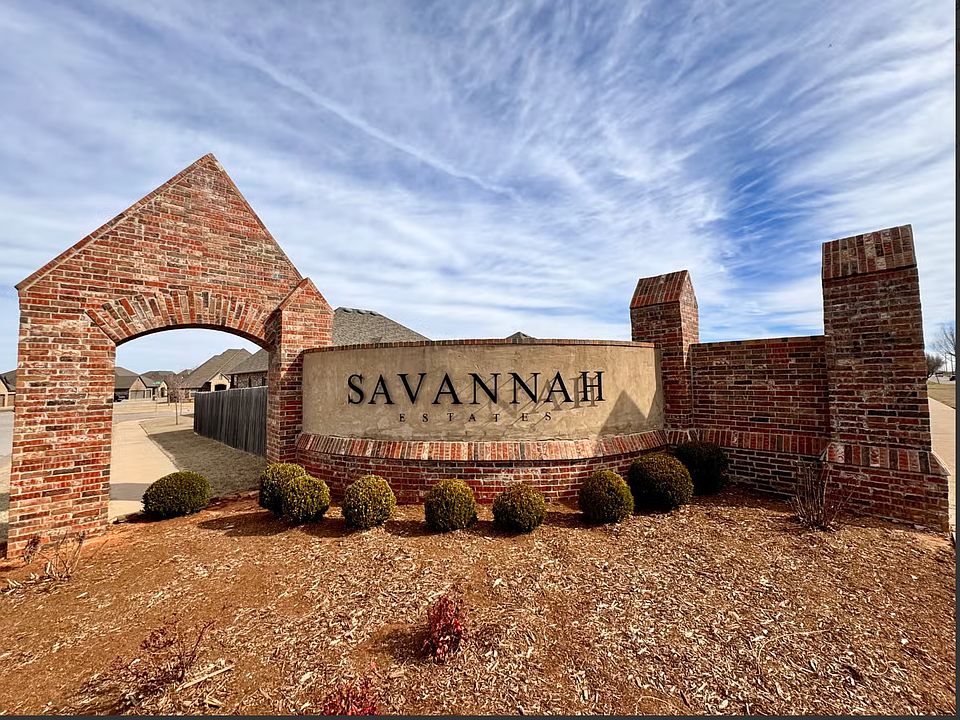Now available to reserve in Savannah Estates! This 3 bed, 2 bath home is an under-construction beauty from our Elite Collection blends luxury and ease, featuring built-in Samsung kitchen appliances, custom soft-close wood cabinetry, wood-look tile across all main areas, a tankless water heater, and a fully fenced backyard. The smart floor plan even connects the utility room straight to the primary closet—talk about convenience! With cutting-edge energy efficiency and tornado safety standards, this home is built to keep you comfortable and secure. Plus, smart home upgrades like a doorbell camera, keypad front entry, and Ecobee thermostat make life easier. Savannah Estates also offers a quick commute with turnpike access and is located in the top-rated Piedmont School District, right next to Paycom! Call for the latest stage of construction!
New construction
$339,400
14001 Giverny Ave, Yukon, OK 73099
3beds
1,689sqft
Single Family Residence
Built in 2025
7,836.44 Square Feet Lot
$-- Zestimate®
$201/sqft
$29/mo HOA
What's special
Fully fenced backyardSmart floor planCustom soft-close wood cabinetryBuilt-in samsung kitchen appliancesTankless water heater
- 13 days |
- 19 |
- 0 |
Zillow last checked: 8 hours ago
Listing updated: November 12, 2025 at 07:03pm
Listed by:
John Burris 405-229-7504,
Central Oklahoma Real Estate
Source: MLSOK/OKCMAR,MLS#: 1200963
Travel times
Schedule tour
Select your preferred tour type — either in-person or real-time video tour — then discuss available options with the builder representative you're connected with.
Facts & features
Interior
Bedrooms & bathrooms
- Bedrooms: 3
- Bathrooms: 2
- Full bathrooms: 2
Heating
- Central
Cooling
- Has cooling: Yes
Appliances
- Included: Dishwasher, Disposal, Microwave, Built-In Electric Oven, Built-In Gas Range
- Laundry: Laundry Room
Features
- Ceiling Fan(s)
- Flooring: Combination, Carpet, Tile
- Windows: Double Pane, Low-Emissivity Windows
- Number of fireplaces: 1
- Fireplace features: Electric
Interior area
- Total structure area: 1,689
- Total interior livable area: 1,689 sqft
Property
Parking
- Total spaces: 2
- Parking features: Concrete
- Garage spaces: 2
Features
- Levels: One
- Stories: 1
- Patio & porch: Porch, Patio
Lot
- Size: 7,836.44 Square Feet
- Features: Interior Lot
Details
- Parcel number: 14001NONEGiverny73099
- Special conditions: Owner Associate
Construction
Type & style
- Home type: SingleFamily
- Architectural style: Other,Traditional
- Property subtype: Single Family Residence
Materials
- Brick & Frame
- Foundation: Slab
- Roof: Composition
Condition
- New construction: Yes
- Year built: 2025
Details
- Builder name: Home Creations
- Warranty included: Yes
Utilities & green energy
- Utilities for property: Cable Available, Public
Community & HOA
Community
- Subdivision: Savannah Estates
HOA
- Has HOA: Yes
- Services included: Greenbelt
- HOA fee: $350 annually
Location
- Region: Yukon
Financial & listing details
- Price per square foot: $201/sqft
- Date on market: 11/11/2025
- Electric utility on property: Yes
About the community
Playground
Enter Savannah Estates at NW 140th St and County Line Rd. Go West on NW 140th St for approx. ½ a mile to the new phase

9300 NW 141st St, Yukon, OK 73099
Source: Home Creations
