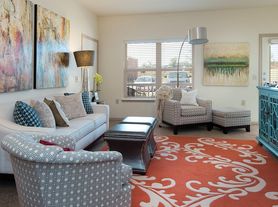This beautiful 3-bedroom, 2-bath home in Yukon offers a modern design and plenty of space to relax and unwind. The open layout features hard flooring throughout the main areas, while the bedrooms are carpeted for comfort. The kitchen comes fully equipped with a stove, microwave, oven, and dishwasher, making it easy to cook and entertain.
The primary suite includes a walk-in closet, a soaking tub, and direct access to the laundry room with washer and dryer hookups for convenience. Outside, you'll find a large pool that's perfect for summer days or hosting family and friends.
With its spacious layout, modern finishes, and great location in Yukon, this home is a perfect mix of comfort and style.
Offered by Broker, OKC Home Realty Services.
All OKC Home Realty Services, LLC residents are enrolled in the Resident Benefits Package (RBP) for $30.00/month which includes credit building to help boost the resident's credit score with timely rent payments, up to $1M Identity Theft Protection, HVAC air filter delivery (for applicable properties), move-in concierge service making utility connection and home service setup a breeze during your move-in, our best-in-class resident rewards program and much more! More details upon application.
House for rent
$2,049/mo
14001 Korbyn Dr, Yukon, OK 73099
3beds
1,969sqft
Price may not include required fees and charges.
Single family residence
Available now
Cats, small dogs OK
-- A/C
-- Laundry
-- Parking
-- Heating
What's special
Large poolModern designModern finishesSpacious layoutSoaking tub
- 1 day |
- -- |
- -- |
Travel times
Looking to buy when your lease ends?
Consider a first-time homebuyer savings account designed to grow your down payment with up to a 6% match & 3.83% APY.
Facts & features
Interior
Bedrooms & bathrooms
- Bedrooms: 3
- Bathrooms: 2
- Full bathrooms: 2
Features
- Walk In Closet
Interior area
- Total interior livable area: 1,969 sqft
Video & virtual tour
Property
Parking
- Details: Contact manager
Features
- Exterior features: Walk In Closet
Details
- Parcel number: 060351003006000000
Construction
Type & style
- Home type: SingleFamily
- Property subtype: Single Family Residence
Community & HOA
Location
- Region: Yukon
Financial & listing details
- Lease term: Contact For Details
Price history
| Date | Event | Price |
|---|---|---|
| 10/25/2025 | Listed for rent | $2,049+32.6%$1/sqft |
Source: Zillow Rentals | ||
| 9/24/2024 | Sold | $274,999$140/sqft |
Source: | ||
| 8/15/2024 | Pending sale | $274,999$140/sqft |
Source: | ||
| 8/3/2024 | Price change | $274,999-0.4%$140/sqft |
Source: | ||
| 7/26/2024 | Listed for sale | $276,000+51.2%$140/sqft |
Source: | ||
