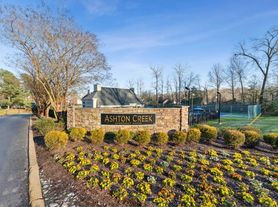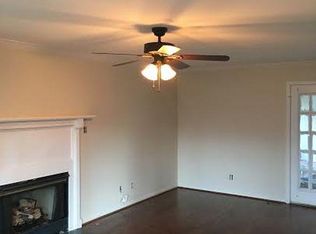**All properties are to be viewed via virtual tour on our website, in person tours will be conducted upon approval and before paying the security deposit**
Stunning 4 Bedroom, 2.5 Bath House located in Twin Cedars, Chester, VA Featuring: Downstairs- Foyer, Living Room with Gas Fireplace, Dining Room, Office Room, Eat-In Kitchen with Gas Range, Refrigerator, Dishwasher, Microwave & Garbage Disposal, downstairs features hardwood floors and tile. Upstairs- Features your Master Bedroom and a spacious Master Bath with a Garden Tub, Stand up Shower and walk in shower, 2 regular sized bedrooms, 1 full bath, large bonus room/bedroom, Hall Bathroom, Laundry room with Washer & Dryer hookups, attic space for storage, Upstairs features professionally steam cleaned carpet and tile. This home also features a front porch with swing, furnished multi leveled back deck & patio, fully fenced in back yard and full sized attached garage.
Heating and Cooling Provided by: Heat pump & Central Air, Ceiling Fans. Tenants will need Gas for the Water Heater, Stove & Fireplace
2 Pets Permitted, 35lbs and under (No Aggressive Breeds), $250 Pet Deposit per pet and additional $20 a month pet rent.
Lease term is 6 Months, renewing on a month to month basis.
Renters Insurance Required.
House for rent
$2,400/mo
14001 Twin Cedars Ter, Chester, VA 23831
4beds
--sqft
Price may not include required fees and charges.
Singlefamily
Available now
Cats, dogs OK
Electric, ceiling fan
In unit laundry
Driveway parking
Electric, fireplace
What's special
Gas fireplaceFull sized attached garageMaster bathMaster bedroomFront porch with swingHardwood floorsGarden tub
- 20 days |
- -- |
- -- |
Travel times
Looking to buy when your lease ends?
Consider a first-time homebuyer savings account designed to grow your down payment with up to a 6% match & a competitive APY.
Facts & features
Interior
Bedrooms & bathrooms
- Bedrooms: 4
- Bathrooms: 3
- Full bathrooms: 2
- 1/2 bathrooms: 1
Rooms
- Room types: Dining Room
Heating
- Electric, Fireplace
Cooling
- Electric, Ceiling Fan
Appliances
- Included: Dishwasher, Dryer, Microwave, Refrigerator, Washer
- Laundry: In Unit
Features
- Bath in Primary Bedroom, Ceiling Fan(s), Dining Area, Double Vanity, Jetted Tub, Laminate Counters, Separate/Formal Dining Room, Skylights, Walk-In Closet(s), Window Treatments
- Flooring: Wood
- Windows: Skylight(s)
- Has fireplace: Yes
Property
Parking
- Parking features: Driveway, Off Street, Covered
- Details: Contact manager
Features
- Stories: 2
- Exterior features: Contact manager
- Spa features: Jetted Bathtub
Details
- Parcel number: 789642462400000
Construction
Type & style
- Home type: SingleFamily
- Property subtype: SingleFamily
Community & HOA
Location
- Region: Chester
Financial & listing details
- Lease term: Other
Price history
| Date | Event | Price |
|---|---|---|
| 10/23/2025 | Listed for rent | $2,400 |
Source: CVRMLS #2529767 | ||
| 9/1/2017 | Sold | $249,000 |
Source: | ||
| 7/20/2017 | Pending sale | $249,000 |
Source: Richmond West #1725190 | ||
| 7/13/2017 | Listed for sale | $249,000+5.1% |
Source: Keller Williams Realty #1725190 | ||
| 10/20/2014 | Sold | $237,000-3.3% |
Source: | ||

