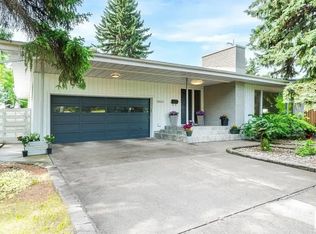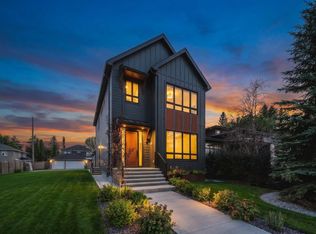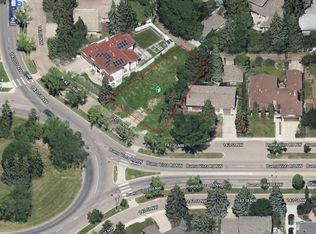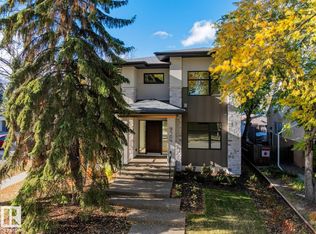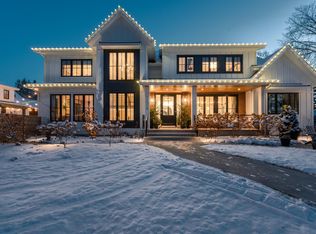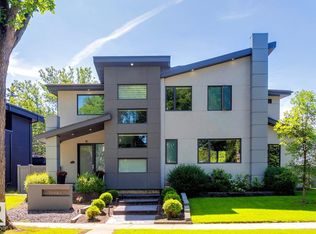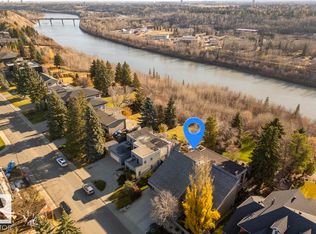This modern home, with the charm and flair of an executive estate, is located in the HEART OF PARKVIEW—one of the city's most sought-after neighborhoods. A true LEGACY property, it's an investment in history, artistry, and family. A home where traditions begin and futures are built. This classic exterior design features a WRAP AROUND COVERED DECK, to over 4,500 sq ft of finished living space. This home offers 6 bedrooms, 5 bathrooms, and a spacious open-concept layout with 10-FOOT CEILINGS. The great room, kitchen (includes butler kitchen), and dining area are ideal for large families or entertaining. A front LIBRARY or tearoom provides a peaceful space for when quiet "me time" is needed. The master suite is a standout with soaring VAULTED CEILINGS, exposed beams, and a BUILT-IN WINE AND COFFEE STATION—perfect for quiet mornings. **Completion of this brand new build including landscaping is JULY 31 or sooner, favorite colors for walls, floors, and more can be chosen to personalize this special home.**
For sale
C$2,479,500
14004 89a Ave NW, Edmonton, AB T5R 4S2
6beds
3,418sqft
Single Family Residence
Built in 2025
6,996.54 Square Feet Lot
$-- Zestimate®
C$725/sqft
C$-- HOA
What's special
Wrap around covered deckOpen-concept layoutVaulted ceilingsExposed beams
- 210 days |
- 64 |
- 1 |
Zillow last checked: 8 hours ago
Listing updated: August 25, 2025 at 02:04pm
Listed by:
Justin Singh,
Logic Realty
Source: RAE,MLS®#: E4436846
Facts & features
Interior
Bedrooms & bathrooms
- Bedrooms: 6
- Bathrooms: 5
- Full bathrooms: 4
- 1/2 bathrooms: 1
Primary bedroom
- Level: Upper
Heating
- Forced Air-2, Natural Gas
Cooling
- Air Conditioner
Appliances
- Included: See Remarks, Builder Appliance Credit, Tankless Water Heater
Features
- Ceiling 10 ft., Closet Organizers
- Flooring: Ceramic Tile, Hardwood, Vinyl Plank
- Windows: Vinyl Windows
- Basement: Full, Finished, 9 ft. Basement Ceiling, 9 ft. Basement Ceiling
- Fireplace features: Electric
Interior area
- Total structure area: 3,418
- Total interior livable area: 3,418 sqft
Property
Parking
- Total spaces: 3
- Parking features: Triple Garage Attached
- Attached garage spaces: 3
Features
- Levels: 2 Storey,3
- Patio & porch: Deck, Front Porch
- Exterior features: Landscaped
Lot
- Size: 6,996.54 Square Feet
- Features: Corner Lot, Flat Site, Landscaped, Schools
- Residential vegetation: Fruit Trees/Shrubs
Construction
Type & style
- Home type: SingleFamily
- Property subtype: Single Family Residence
Materials
- Foundation: Concrete Perimeter
- Roof: Asphalt,Metal
Condition
- Year built: 2025
Community & HOA
Community
- Features: Ceiling 10 ft., Closet Organizers, Deck, Front Porch, Hot Water Tankless
- Security: Carbon Monoxide Detectors, Smoke Detector(s), Detectors Smoke
Location
- Region: Edmonton
Financial & listing details
- Price per square foot: C$725/sqft
- Date on market: 5/16/2025
- Ownership: Private
Justin Singh
By pressing Contact Agent, you agree that the real estate professional identified above may call/text you about your search, which may involve use of automated means and pre-recorded/artificial voices. You don't need to consent as a condition of buying any property, goods, or services. Message/data rates may apply. You also agree to our Terms of Use. Zillow does not endorse any real estate professionals. We may share information about your recent and future site activity with your agent to help them understand what you're looking for in a home.
Price history
Price history
Price history is unavailable.
Public tax history
Public tax history
Tax history is unavailable.Climate risks
Neighborhood: Parkview
Nearby schools
GreatSchools rating
No schools nearby
We couldn't find any schools near this home.
- Loading
