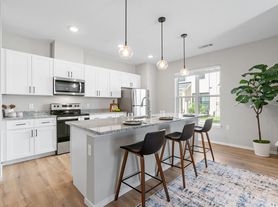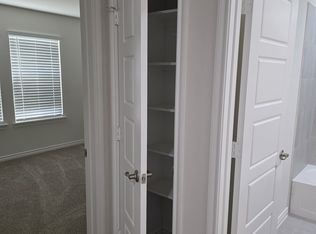This 2-story home is a beautiful home is perfect for a new family to love. Built in 2022, this house is wonderful condition. With 4 beds and 3 full baths, this will be the place that will provide comfort and a place to be called home. 2-car garage in the front, a backyard for recreation, or a spot for your pet. Pilot Point is a newer town in which that is lots of green pastures around with the city infrastructure. The street is very slow traffic, safe for family and kids to be around. In this neighborhood you will see morning runners and kids' favorite place after school time. Schedule your tour.
This is a minimum 12-month lease term. A credit score preferrable at 680 or higher is preferred; anything less can be considered on a case-by-case basis. Dogs need to be approved upon request. renters insurance is required.
House for rent
Accepts Zillow applications
$2,450/mo
14004 Haggerston Dr, Pilot Point, TX 76258
4beds
2,033sqft
Price may not include required fees and charges.
Single family residence
Available now
Dogs OK
Central air
Hookups laundry
Attached garage parking
Forced air
What's special
Backyard for recreation
- 7 days |
- -- |
- -- |
Travel times
Facts & features
Interior
Bedrooms & bathrooms
- Bedrooms: 4
- Bathrooms: 3
- Full bathrooms: 3
Heating
- Forced Air
Cooling
- Central Air
Appliances
- Included: Dishwasher, Microwave, WD Hookup
- Laundry: Hookups
Features
- WD Hookup
- Flooring: Carpet, Hardwood
Interior area
- Total interior livable area: 2,033 sqft
Property
Parking
- Parking features: Attached
- Has attached garage: Yes
- Details: Contact manager
Features
- Exterior features: Heating system: Forced Air
Details
- Parcel number: R993557
Construction
Type & style
- Home type: SingleFamily
- Property subtype: Single Family Residence
Community & HOA
Location
- Region: Pilot Point
Financial & listing details
- Lease term: 1 Year
Price history
| Date | Event | Price |
|---|---|---|
| 10/29/2025 | Listed for rent | $2,450$1/sqft |
Source: Zillow Rentals | ||
| 9/12/2025 | Listing removed | $359,450$177/sqft |
Source: NTREIS #20978193 | ||
| 7/7/2025 | Price change | $359,450-2.8%$177/sqft |
Source: NTREIS #20978193 | ||
| 6/23/2025 | Listed for sale | $369,900$182/sqft |
Source: NTREIS #20978193 | ||

