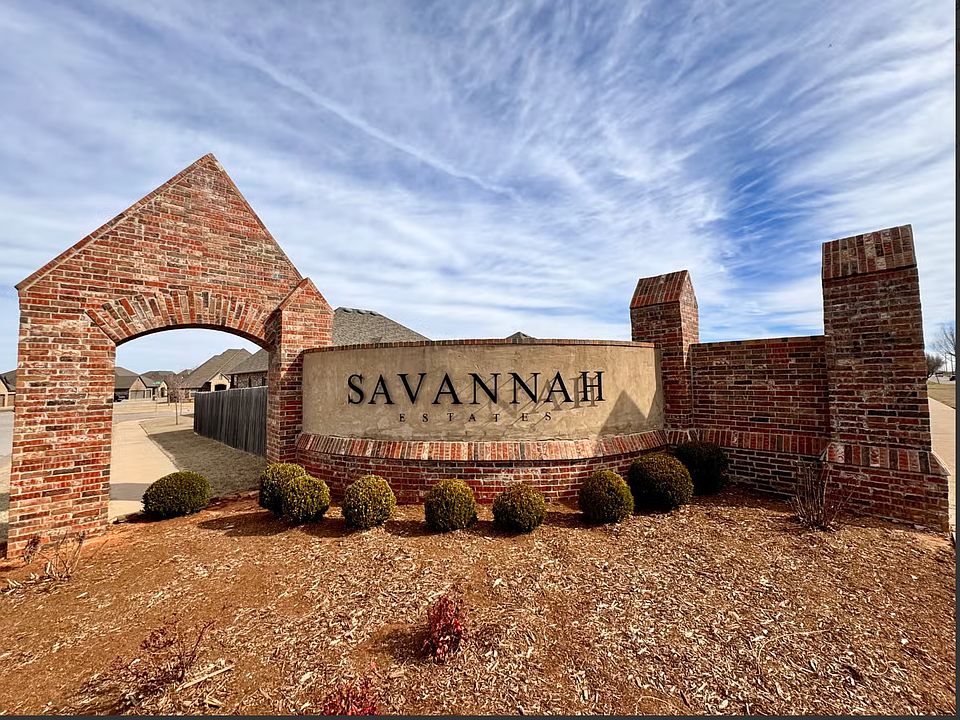Unveil a world of possibilities with our home currently under construction in Savannah Estates! Secure your spot before completion—call to check the current stage. This exceptional floor plan caters to your lifestyle, offering a second living area and high-end luxury at an incredible value.
The living room, adorned with a beautiful electric fireplace, seamlessly opens into the kitchen and dining areas. Revel in the kitchen's custom soft shut cabinets, vent hood over the stove, under-cabinet lights, granite or quartz countertops, farm sink, cabinet hardware, and built-in Samsung stainless-steel appliances. Wood-look tile gracefully flows through the living area.
The primary bedroom boasts a spacious bathroom with a huge walk-in closet, ensuring your comfort. The second living area, featuring a charming double wood barn door, adds character and versatility.
Savannah Estates is located conveniently next to the Kilpatrick Turnpike. Just minutes from Paycom, Lake Hefner, and NW Expressway, you’re in a prime location.
New construction
$397,400
14005 Giverny Ave, Yukon, OK 73099
4beds
2,219sqft
Single Family Residence
Built in 2025
7,196.11 Square Feet Lot
$-- Zestimate®
$179/sqft
$29/mo HOA
What's special
Huge walk-in closetCabinet hardwareWood-look tileCustom soft shut cabinetsBuilt-in samsung stainless-steel appliancesGranite or quartz countertopsFarm sink
Call: (405) 925-2237
- 62 days |
- 24 |
- 0 |
Zillow last checked: 7 hours ago
Listing updated: September 09, 2025 at 02:30pm
Listed by:
John Burris 405-229-7504,
Central OK Real Estate Group
Source: MLSOK/OKCMAR,MLS#: 1184266
Travel times
Schedule tour
Select your preferred tour type — either in-person or real-time video tour — then discuss available options with the builder representative you're connected with.
Facts & features
Interior
Bedrooms & bathrooms
- Bedrooms: 4
- Bathrooms: 3
- Full bathrooms: 2
- 1/2 bathrooms: 1
Heating
- Central
Cooling
- Has cooling: Yes
Appliances
- Included: Dishwasher, Disposal, Microwave, Built-In Gas Oven, Built-In Gas Range
- Laundry: Laundry Room
Features
- Ceiling Fan(s)
- Flooring: Combination, Carpet, Tile
- Windows: Double Pane, Low-Emissivity Windows
- Number of fireplaces: 1
- Fireplace features: Gas Log
Interior area
- Total structure area: 2,219
- Total interior livable area: 2,219 sqft
Video & virtual tour
Property
Parking
- Total spaces: 2
- Parking features: Concrete
- Garage spaces: 2
Features
- Levels: One
- Stories: 1
- Patio & porch: Porch, Patio
Lot
- Size: 7,196.11 Square Feet
- Features: Interior Lot
Details
- Parcel number: 14005NONEGiverny73099
- Special conditions: Owner Associate
Construction
Type & style
- Home type: SingleFamily
- Architectural style: Other,Traditional
- Property subtype: Single Family Residence
Materials
- Brick & Frame
- Foundation: Slab
- Roof: Composition
Condition
- New construction: Yes
- Year built: 2025
Details
- Builder name: Home Creations
- Warranty included: Yes
Community & HOA
Community
- Subdivision: Savannah Estates
HOA
- Has HOA: Yes
- Services included: Greenbelt
- HOA fee: $350 annually
Location
- Region: Yukon
Financial & listing details
- Price per square foot: $179/sqft
- Date on market: 8/5/2025
About the community
Playground
Enter Savannah Estates at NW 140th St and County Line Rd. Go West on NW 140th St for approx. ½ a mile to the new phase
Source: Home Creations

