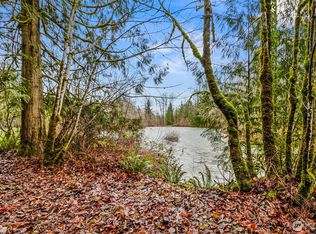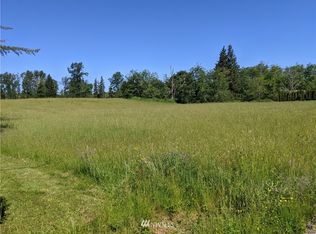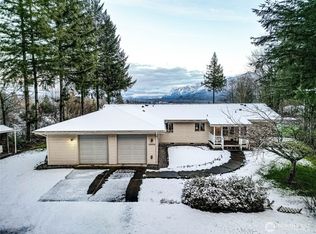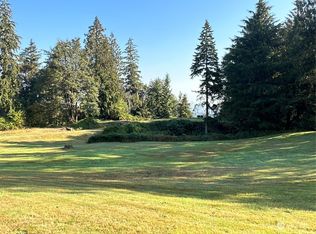Sold
Listed by:
Lynette Thomas,
Windermere R.E. Mill Creek
Bought with: Real Broker LLC
$1,400,000
14005 Reiner Road, Monroe, WA 98272
3beds
2,879sqft
Single Family Residence
Built in 1966
14.95 Acres Lot
$1,333,700 Zestimate®
$486/sqft
$3,960 Estimated rent
Home value
$1,333,700
$1.23M - $1.44M
$3,960/mo
Zestimate® history
Loading...
Owner options
Explore your selling options
What's special
This exquisite mid-century custom rambler offers the perfect blend of warmth & nature. Unparalleled mountain views and carefully thought out gardens create a tranquil retreat on 14+ private acres. Inside, you'll find sophisticated African Mahogany Sapele paneling & Montana Glacial stone. There is an expansive, remodeled kitchen featuring granite surfaces and modern applcs. A large pond + gazebo offer a peaceful spot for relaxation, while the large barn, equipped w/solar panels & shop space, adds both functionality and sustainability. Fenced pastures ready for livestock and the barn could easily convert to equestrian use. Whether you're an avid gardener, animal lover, or simply seeking a serene escape, this property delivers in every way.
Zillow last checked: 8 hours ago
Listing updated: August 13, 2024 at 12:53pm
Listed by:
Lynette Thomas,
Windermere R.E. Mill Creek
Bought with:
Zeinab H Aden, 21037579
Real Broker LLC
Source: NWMLS,MLS#: 2253989
Facts & features
Interior
Bedrooms & bathrooms
- Bedrooms: 3
- Bathrooms: 3
- Full bathrooms: 1
- 3/4 bathrooms: 1
- 1/2 bathrooms: 1
- Main level bathrooms: 3
- Main level bedrooms: 3
Heating
- Fireplace(s)
Cooling
- Has cooling: Yes
Appliances
- Included: Dishwashers_, Refrigerators_, StovesRanges_, Dishwasher(s), Refrigerator(s), Stove(s)/Range(s), Water Heater: Electric, Water Heater Location: laundry room + primary
Features
- Bath Off Primary, Dining Room, Loft
- Flooring: Ceramic Tile, Hardwood, Carpet
- Windows: Double Pane/Storm Window, Skylight(s)
- Basement: None
- Number of fireplaces: 2
- Fireplace features: Gas, Wood Burning, Main Level: 2, Fireplace
Interior area
- Total structure area: 2,879
- Total interior livable area: 2,879 sqft
Property
Parking
- Total spaces: 2
- Parking features: RV Parking, Detached Garage
- Garage spaces: 2
Features
- Levels: One
- Stories: 1
- Entry location: Main
- Patio & porch: Ceramic Tile, Hardwood, Wall to Wall Carpet, Bath Off Primary, Double Pane/Storm Window, Dining Room, Loft, Skylight(s), Vaulted Ceiling(s), Fireplace, Water Heater
- Pool features: In Ground, In-Ground
- Has view: Yes
- View description: Mountain(s)
- Frontage length: Waterfront Ft: 400' +/-
Lot
- Size: 14.95 Acres
- Features: Paved, Barn, Fenced-Partially, Gated Entry, Outbuildings, Patio, Propane, RV Parking, Shop
- Topography: Equestrian,Level,Sloped
- Residential vegetation: Brush, Fruit Trees, Garden Space, Wooded
Details
- Parcel number: 28083100300300
- Zoning description: R5,Jurisdiction: County
- Special conditions: Standard
Construction
Type & style
- Home type: SingleFamily
- Property subtype: Single Family Residence
Materials
- Wood Siding
- Foundation: Poured Concrete
- Roof: Composition
Condition
- Good
- Year built: 1966
- Major remodel year: 2000
Utilities & green energy
- Electric: Company: PUD of Snohomish Co
- Sewer: Septic Tank, Company: Private septic
- Water: Individual Well, Company: Private well
- Utilities for property: Xfinity, Comcast
Community & neighborhood
Location
- Region: Monroe
- Subdivision: Old Owen
Other
Other facts
- Listing terms: Cash Out,Conventional
- Cumulative days on market: 290 days
Price history
| Date | Event | Price |
|---|---|---|
| 8/12/2024 | Sold | $1,400,000$486/sqft |
Source: | ||
| 7/3/2024 | Pending sale | $1,400,000$486/sqft |
Source: | ||
| 6/27/2024 | Listed for sale | $1,400,000$486/sqft |
Source: | ||
Public tax history
| Year | Property taxes | Tax assessment |
|---|---|---|
| 2024 | $9,970 +4.9% | $1,113,300 +4% |
| 2023 | $9,501 +13.3% | $1,070,800 -0.3% |
| 2022 | $8,384 +15.8% | $1,074,400 +35.7% |
Find assessor info on the county website
Neighborhood: 98272
Nearby schools
GreatSchools rating
- 7/10Sultan Elementary SchoolGrades: K-5Distance: 0.8 mi
- 6/10Sultan Middle SchoolGrades: 6-8Distance: 0.7 mi
- 5/10Sultan Senior High SchoolGrades: 9-12Distance: 0.9 mi
Schools provided by the listing agent
- Elementary: Sultan Elem
- Middle: Sultan Mid
- High: Sultan Snr High
Source: NWMLS. This data may not be complete. We recommend contacting the local school district to confirm school assignments for this home.
Get a cash offer in 3 minutes
Find out how much your home could sell for in as little as 3 minutes with a no-obligation cash offer.
Estimated market value$1,333,700
Get a cash offer in 3 minutes
Find out how much your home could sell for in as little as 3 minutes with a no-obligation cash offer.
Estimated market value
$1,333,700



