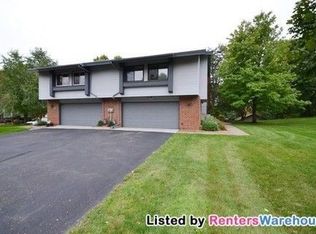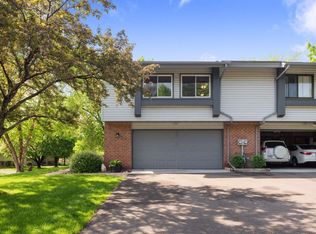Closed
$300,000
14007 79th Ave N, Maple Grove, MN 55311
2beds
1,750sqft
Townhouse Side x Side
Built in 1980
7,840.8 Square Feet Lot
$296,900 Zestimate®
$171/sqft
$2,295 Estimated rent
Home value
$296,900
$273,000 - $321,000
$2,295/mo
Zestimate® history
Loading...
Owner options
Explore your selling options
What's special
Stunning 2-Bedroom Maple Grove Townhome! Step into this beautifully renovated 2-bedroom, 2-bath gem, bursting with modern charm! Upstairs, enjoy spacious bedrooms with massive closets, a sleek walk-through bath, and a bright kitchen opening to a sprawling deck—perfect for BBQs or relaxing. The lower level’s second kitchen and no-stair access create an ideal mother-in-law suite, guest space, or even a lucrative short-term rental opportunity. With new flooring, fresh paint, an attached garage, and ample storage, this move-in-ready home is steps from parks and trails, near all the shopping and dining Maple Grove offers, with easy access to all the activities Minneapolis provides. Don’t miss this vibrant, versatile retreat
Zillow last checked: 8 hours ago
Listing updated: August 06, 2025 at 05:57am
Listed by:
David J Garves 763-221-5834,
eXp Realty,
Douglas W Bebo 612-644-5397
Bought with:
Benjamin Yost
RE/MAX Advantage Plus
Source: NorthstarMLS as distributed by MLS GRID,MLS#: 6741901
Facts & features
Interior
Bedrooms & bathrooms
- Bedrooms: 2
- Bathrooms: 2
- Full bathrooms: 1
- 3/4 bathrooms: 1
Bedroom 1
- Level: Upper
Bedroom 2
- Level: Upper
Dining room
- Level: Upper
Family room
- Level: Lower
Kitchen
- Level: Upper
Kitchen 2nd
- Level: Lower
Living room
- Level: Upper
Heating
- Forced Air
Cooling
- Central Air
Features
- Basement: Daylight,Finished,Full,Walk-Out Access
- Number of fireplaces: 1
Interior area
- Total structure area: 1,750
- Total interior livable area: 1,750 sqft
- Finished area above ground: 1,165
- Finished area below ground: 585
Property
Parking
- Total spaces: 2
- Parking features: Attached
- Attached garage spaces: 2
- Details: Garage Dimensions (23X21)
Accessibility
- Accessibility features: No Stairs External, No Stairs Internal
Features
- Levels: Multi/Split
Lot
- Size: 7,840 sqft
- Dimensions: 0.180/7,841
Details
- Foundation area: 1139
- Parcel number: 2211922330020
- Zoning description: Residential-Single Family
Construction
Type & style
- Home type: Townhouse
- Property subtype: Townhouse Side x Side
- Attached to another structure: Yes
Materials
- Vinyl Siding
Condition
- Age of Property: 45
- New construction: No
- Year built: 1980
Utilities & green energy
- Gas: Natural Gas
- Sewer: City Sewer/Connected
- Water: City Water/Connected
Community & neighborhood
Location
- Region: Maple Grove
- Subdivision: Fish Lake Woods 09
HOA & financial
HOA
- Has HOA: Yes
- HOA fee: $242 monthly
- Services included: Maintenance Structure, Lawn Care, Other, Snow Removal
- Association name: Home Front Management
- Association phone: 763-241-0838
Price history
| Date | Event | Price |
|---|---|---|
| 7/31/2025 | Sold | $300,000+1.7%$171/sqft |
Source: | ||
| 6/24/2025 | Pending sale | $295,000$169/sqft |
Source: | ||
| 6/19/2025 | Listed for sale | $295,000+181%$169/sqft |
Source: | ||
| 3/30/2016 | Listing removed | $1,499$1/sqft |
Source: Zillow Rental Manager | ||
| 3/3/2016 | Listed for rent | $1,499$1/sqft |
Source: Zillow Rental Manager | ||
Public tax history
| Year | Property taxes | Tax assessment |
|---|---|---|
| 2025 | $3,777 +11.2% | $306,300 +4% |
| 2024 | $3,397 +6.3% | $294,600 +7.9% |
| 2023 | $3,195 +3% | $273,100 +3.7% |
Find assessor info on the county website
Neighborhood: 55311
Nearby schools
GreatSchools rating
- 6/10Oak View Elementary SchoolGrades: PK-5Distance: 1.7 mi
- 6/10Maple Grove Middle SchoolGrades: 6-8Distance: 1.8 mi
- 10/10Maple Grove Senior High SchoolGrades: 9-12Distance: 2.4 mi
Get a cash offer in 3 minutes
Find out how much your home could sell for in as little as 3 minutes with a no-obligation cash offer.
Estimated market value
$296,900
Get a cash offer in 3 minutes
Find out how much your home could sell for in as little as 3 minutes with a no-obligation cash offer.
Estimated market value
$296,900

