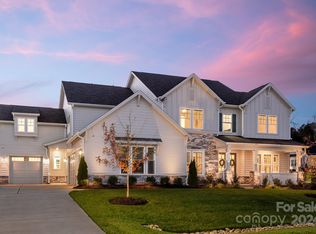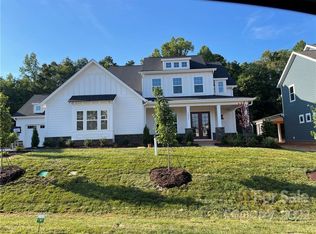Closed
$1,139,620
14007 Hollins Grove Ave, Huntersville, NC 28078
5beds
4,086sqft
Single Family Residence
Built in 2023
0.42 Acres Lot
$1,174,400 Zestimate®
$279/sqft
$4,468 Estimated rent
Home value
$1,174,400
$1.06M - $1.30M
$4,468/mo
Zestimate® history
Loading...
Owner options
Explore your selling options
What's special
RED HOT NEW CONSTRCTION by Linanne Homes! Complete PRIVACY! Tucked on a beautiful wooded end of cul-de-sac lot surrounded by an 80 acre & a 3.92 acre parcel of trees. Ideal location just 15 minutes from Birkdale Village. This to be built open floor plan is designed for indoor/outdoor living! Primary & Guest suite on the Main w/over-sized light filed Kitchen w/large island, walk in Pantry, heavy trim, custom flooring & beautiful high end finishes throughout! 4 Bedrooms, 3 full & 1 half bath, Mud room, & large covered veranda. Extras include: FULL BRICK ENERGY STAR CERTIFIED HOME, 3 Car garage, tank less water heater, sodded yard & irrigation system. Ideal setting for a custom pool! Stunning craftsmanship & well thought out floor plan! Pictures are a representation of a previously built Linnane Home. Not all options/pool as seen in pictures are included in this build. Awesome Opportunity!
Zillow last checked: 8 hours ago
Listing updated: December 12, 2023 at 04:59pm
Listing Provided by:
Roger V. Berrey SoldwithRoger@gmail.com,
RE/MAX Executive
Bought with:
Wendy Stout Choquette
Choquette Properties Inc
Source: Canopy MLS as distributed by MLS GRID,MLS#: 3903303
Facts & features
Interior
Bedrooms & bathrooms
- Bedrooms: 5
- Bathrooms: 4
- Full bathrooms: 3
- 1/2 bathrooms: 1
- Main level bedrooms: 2
Primary bedroom
- Level: Main
Primary bedroom
- Level: Main
Bedroom s
- Level: Main
Bedroom s
- Level: Upper
Bedroom s
- Level: Main
Bedroom s
- Level: Upper
Bathroom full
- Level: Upper
Bathroom full
- Level: Main
Bathroom half
- Level: Main
Bathroom full
- Level: Upper
Bathroom full
- Level: Main
Bathroom half
- Level: Main
Bonus room
- Level: Upper
Bonus room
- Level: Upper
Dining area
- Level: Main
Dining area
- Level: Main
Exercise room
- Level: Upper
Exercise room
- Level: Upper
Other
- Level: Main
Other
- Level: Main
Kitchen
- Level: Main
Kitchen
- Level: Main
Laundry
- Level: Main
Laundry
- Level: Main
Other
- Level: Main
Other
- Level: Main
Office
- Level: Main
Office
- Level: Main
Heating
- Zoned
Cooling
- Central Air, Zoned
Appliances
- Included: Dishwasher, Disposal, Gas Water Heater
- Laundry: Upper Level
Features
- Drop Zone, Kitchen Island, Open Floorplan, Pantry, Walk-In Closet(s), Walk-In Pantry
- Flooring: Carpet, Tile, Wood
- Has basement: No
- Fireplace features: Great Room
Interior area
- Total structure area: 4,086
- Total interior livable area: 4,086 sqft
- Finished area above ground: 4,086
- Finished area below ground: 0
Property
Parking
- Total spaces: 3
- Parking features: Attached Garage, Garage Door Opener, Garage on Main Level
- Attached garage spaces: 3
Features
- Levels: Two
- Stories: 2
- Patio & porch: Covered, Rear Porch, Screened
Lot
- Size: 0.42 Acres
- Features: Green Area, Level, Private, Wooded
Details
- Parcel number: 01319139
- Zoning: r-40
- Special conditions: Standard
Construction
Type & style
- Home type: SingleFamily
- Property subtype: Single Family Residence
Materials
- Brick Full
- Foundation: Slab
- Roof: Shingle
Condition
- New construction: Yes
- Year built: 2023
Details
- Builder model: Custom
- Builder name: Linanne Homes
Utilities & green energy
- Sewer: Public Sewer
- Water: City
- Utilities for property: Cable Available
Community & neighborhood
Community
- Community features: Street Lights
Location
- Region: Huntersville
- Subdivision: Hollins Grove
HOA & financial
HOA
- Has HOA: Yes
- HOA fee: $1,000 annually
- Association name: Henderson
Other
Other facts
- Road surface type: Concrete
Price history
| Date | Event | Price |
|---|---|---|
| 3/7/2023 | Listing removed | -- |
Source: | ||
| 2/15/2023 | Pending sale | $1,139,620$279/sqft |
Source: | ||
| 1/31/2023 | Sold | $1,139,620$279/sqft |
Source: | ||
| 12/30/2022 | Pending sale | $1,139,620$279/sqft |
Source: | ||
| 12/30/2022 | Listed for sale | $1,139,620+14%$279/sqft |
Source: | ||
Public tax history
| Year | Property taxes | Tax assessment |
|---|---|---|
| 2025 | -- | $775,000 +103.6% |
| 2024 | -- | $380,600 +130.7% |
| 2023 | -- | $165,000 +10% |
Find assessor info on the county website
Neighborhood: 28078
Nearby schools
GreatSchools rating
- 5/10Barnette ElementaryGrades: PK-5Distance: 1.5 mi
- 6/10Francis Bradley MiddleGrades: 6-8Distance: 1.7 mi
- 4/10Hopewell HighGrades: 9-12Distance: 3.1 mi
Schools provided by the listing agent
- Elementary: Barnette
- Middle: Francis Bradley
- High: Hopewell
Source: Canopy MLS as distributed by MLS GRID. This data may not be complete. We recommend contacting the local school district to confirm school assignments for this home.
Get a cash offer in 3 minutes
Find out how much your home could sell for in as little as 3 minutes with a no-obligation cash offer.
Estimated market value
$1,174,400
Get a cash offer in 3 minutes
Find out how much your home could sell for in as little as 3 minutes with a no-obligation cash offer.
Estimated market value
$1,174,400

