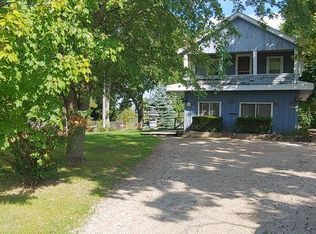Closed
$395,000
14008 50th ROAD, Sturtevant, WI 53177
5beds
1,700sqft
Single Family Residence
Built in 1958
2.31 Acres Lot
$445,300 Zestimate®
$232/sqft
$2,866 Estimated rent
Home value
$445,300
$423,000 - $468,000
$2,866/mo
Zestimate® history
Loading...
Owner options
Explore your selling options
What's special
Here we have a 5 bed 3 bath bi level on a fully fenced in 2.3 acres! Current owners have been there for 38 years! Appliances are all new within the past 5 years. New fireplace and flooring! New windows in 2020 and the roof was done in 2010! Quartz counter tops and a tankless water heater were installed in 2015! Garage was turned into a second living area. Come and enjoy this huge yard that includes a swimming pool with a deck built around it and a horse shoe pit!
Zillow last checked: 8 hours ago
Listing updated: December 10, 2025 at 07:16am
Listed by:
Gage Lueke office@remaxnewport.com,
RE/MAX Newport
Bought with:
Melissa Marry
Source: WIREX MLS,MLS#: 1843121 Originating MLS: Metro MLS
Originating MLS: Metro MLS
Facts & features
Interior
Bedrooms & bathrooms
- Bedrooms: 5
- Bathrooms: 3
- Full bathrooms: 2
- 1/2 bathrooms: 1
- Main level bedrooms: 1
Primary bedroom
- Level: Upper
- Area: 144
- Dimensions: 16 x 9
Bedroom 2
- Level: Upper
- Area: 143
- Dimensions: 11 x 13
Bedroom 3
- Level: Upper
- Area: 110
- Dimensions: 10 x 11
Bedroom 4
- Level: Main
- Area: 99
- Dimensions: 9 x 11
Bedroom 5
- Level: Lower
- Area: 88
- Dimensions: 8 x 11
Bathroom
- Features: Tub Only, Shower Over Tub
Dining room
- Level: Main
- Area: 100
- Dimensions: 10 x 10
Family room
- Level: Lower
- Area: 280
- Dimensions: 14 x 20
Kitchen
- Level: Main
- Area: 135
- Dimensions: 15 x 9
Living room
- Level: Main
- Area: 390
- Dimensions: 15 x 26
Heating
- Natural Gas, Forced Air
Cooling
- Central Air
Appliances
- Included: Dishwasher, Dryer, Microwave, Oven, Refrigerator, Washer
Features
- Basement: Crawl Space
Interior area
- Total structure area: 1,700
- Total interior livable area: 1,700 sqft
Property
Parking
- Parking features: No Garage
Features
- Levels: Bi-Level
- Patio & porch: Deck, Patio
- Pool features: Above Ground
- Fencing: Fenced Yard
Lot
- Size: 2.31 Acres
- Features: Wooded
Details
- Additional structures: Garden Shed
- Parcel number: 194032101025000
- Zoning: A-2
- Special conditions: Arms Length
Construction
Type & style
- Home type: SingleFamily
- Architectural style: Other
- Property subtype: Single Family Residence
Materials
- Aluminum Siding, Brick, Brick/Stone
Condition
- 21+ Years
- New construction: No
- Year built: 1958
Utilities & green energy
- Sewer: Septic Tank, Mound Septic
- Water: Shared Well
- Utilities for property: Cable Available
Community & neighborhood
Location
- Region: Sturtevant
- Municipality: Yorkville
Price history
| Date | Event | Price |
|---|---|---|
| 9/1/2023 | Sold | $395,000$232/sqft |
Source: | ||
| 8/3/2023 | Pending sale | $395,000$232/sqft |
Source: | ||
| 8/1/2023 | Price change | $395,000-4.8%$232/sqft |
Source: | ||
| 7/20/2023 | Listed for sale | $415,000$244/sqft |
Source: | ||
Public tax history
| Year | Property taxes | Tax assessment |
|---|---|---|
| 2024 | $3,779 +8.7% | $245,200 |
| 2023 | $3,475 -2.2% | $245,200 |
| 2022 | $3,551 +4.6% | $245,200 |
Find assessor info on the county website
Neighborhood: 53177
Nearby schools
GreatSchools rating
- 7/10Yorkville Elementary SchoolGrades: PK-8Distance: 4.3 mi
- 4/10Union Grove High SchoolGrades: 9-12Distance: 5.9 mi
Schools provided by the listing agent
- Elementary: Yorkville
- High: Union Grove
- District: Union Grove Uhs
Source: WIREX MLS. This data may not be complete. We recommend contacting the local school district to confirm school assignments for this home.
Get pre-qualified for a loan
At Zillow Home Loans, we can pre-qualify you in as little as 5 minutes with no impact to your credit score.An equal housing lender. NMLS #10287.
Sell for more on Zillow
Get a Zillow Showcase℠ listing at no additional cost and you could sell for .
$445,300
2% more+$8,906
With Zillow Showcase(estimated)$454,206
