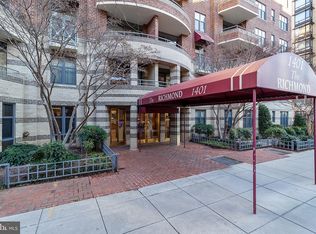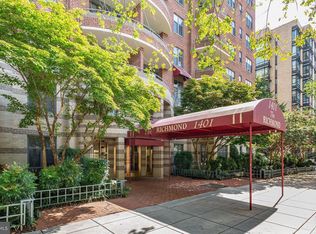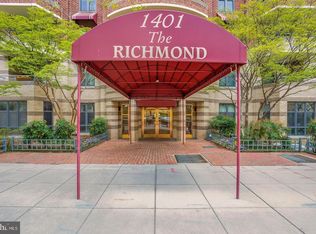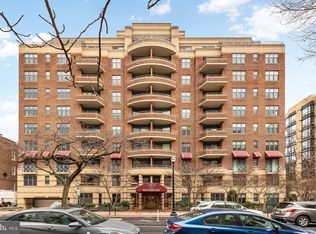Sold for $675,000 on 09/26/23
$675,000
1401 17th St NW APT 406, Washington, DC 20036
2beds
941sqft
Condominium
Built in 1987
-- sqft lot
$673,400 Zestimate®
$717/sqft
$3,619 Estimated rent
Home value
$673,400
$640,000 - $714,000
$3,619/mo
Zestimate® history
Loading...
Owner options
Explore your selling options
What's special
Beautiful, light filled corner unit in The Richmond Condominium. This immaculate home features beautiful wood floors and fresh paint throughout, new upgraded blinds, a lovely bright kitchen with granite counters that passes through to the nice sized dining room which flows into the large living room. The primary suite features a large bedroom with blackout shades, luxury ensuite bath with recently upgraded shower, and two large closets, one a walk-in. The nice sized secondary bedroom can double as a den with en-suite bath. With northern and western exposures the home enjoys light throughout the day. Centrally located to Dupont Circle, Logan and Downtown, the Richmond Condominium is convenient to all the amenities one would want out of city living. Minutes to grocery, restaurants, museums, shopping and all of what 17th and 14th Streets have to offer. Underground garage parking included. The building offers a heated pool and secure lobby.
Zillow last checked: 8 hours ago
Listing updated: September 27, 2023 at 06:46am
Listed by:
Evan Johnson 703-447-6137,
Compass,
Listing Team: Wardman Residential At Compass, Co-Listing Team: Wardman Residential At Compass,Co-Listing Agent: Thomas H Bauer 703-966-4986,
Compass
Bought with:
Lou Costanza, AB693532
Chatel Real Estate, Inc.
Source: Bright MLS,MLS#: DCDC2110900
Facts & features
Interior
Bedrooms & bathrooms
- Bedrooms: 2
- Bathrooms: 2
- Full bathrooms: 2
- Main level bathrooms: 2
- Main level bedrooms: 2
Basement
- Area: 0
Heating
- Heat Pump, Electric
Cooling
- Central Air, Electric
Appliances
- Included: Built-In Range, Ice Maker, Washer, Cooktop, Refrigerator, Dishwasher, Disposal, Dryer, Water Heater
- Laundry: Dryer In Unit, Washer In Unit, In Unit
Features
- Open Floorplan, Kitchen - Gourmet, Bathroom - Stall Shower, Entry Level Bedroom, Dining Area, Upgraded Countertops, Walk-In Closet(s)
- Flooring: Wood
- Windows: Double Pane Windows, Energy Efficient, Screens, Window Treatments
- Has basement: No
- Has fireplace: No
Interior area
- Total structure area: 941
- Total interior livable area: 941 sqft
- Finished area above ground: 941
- Finished area below ground: 0
Property
Parking
- Total spaces: 1
- Parking features: Garage Door Opener, Underground, Parking Space Conveys, Garage
- Garage spaces: 1
Accessibility
- Accessibility features: Accessible Elevator Installed
Features
- Levels: One
- Stories: 1
- Pool features: Community
- Has view: Yes
- View description: City, Trees/Woods
Lot
- Features: Unknown Soil Type
Details
- Additional structures: Above Grade, Below Grade
- Parcel number: 0181//2044
- Zoning: R1
- Special conditions: Standard
Construction
Type & style
- Home type: Condo
- Architectural style: Contemporary
- Property subtype: Condominium
- Attached to another structure: Yes
Materials
- Brick, Block
Condition
- New construction: No
- Year built: 1987
Utilities & green energy
- Sewer: Public Sewer
- Water: Public
Community & neighborhood
Security
- Security features: 24 Hour Security, Exterior Cameras, Main Entrance Lock, Monitored, Fire Sprinkler System
Community
- Community features: Pool
Location
- Region: Washington
- Subdivision: Dupont
HOA & financial
HOA
- Has HOA: No
- Amenities included: Elevator(s), Pool, Reserved/Assigned Parking
- Services included: Water, Sewer, Common Area Maintenance, Custodial Services Maintenance, Maintenance Structure, Insurance, Management, Pool(s), Reserve Funds
- Association name: The Richmond
Other fees
- Condo and coop fee: $853 monthly
Other
Other facts
- Listing agreement: Exclusive Right To Sell
- Ownership: Condominium
Price history
| Date | Event | Price |
|---|---|---|
| 9/26/2023 | Sold | $675,000+1.5%$717/sqft |
Source: | ||
| 9/11/2023 | Pending sale | $665,000$707/sqft |
Source: | ||
| 9/7/2023 | Listed for sale | $665,000$707/sqft |
Source: | ||
| 4/21/2022 | Sold | $665,000-0.6%$707/sqft |
Source: | ||
| 3/23/2022 | Pending sale | $669,000$711/sqft |
Source: | ||
Public tax history
| Year | Property taxes | Tax assessment |
|---|---|---|
| 2025 | $2,184 -7.7% | $635,140 -5.8% |
| 2024 | $2,366 -57.2% | $674,050 +1.4% |
| 2023 | $5,527 +14% | $664,940 +0.3% |
Find assessor info on the county website
Neighborhood: Dupont Circle
Nearby schools
GreatSchools rating
- 9/10Ross Elementary SchoolGrades: PK-5Distance: 0.2 mi
- 2/10Cardozo Education CampusGrades: 6-12Distance: 1.1 mi
Schools provided by the listing agent
- District: District Of Columbia Public Schools
Source: Bright MLS. This data may not be complete. We recommend contacting the local school district to confirm school assignments for this home.

Get pre-qualified for a loan
At Zillow Home Loans, we can pre-qualify you in as little as 5 minutes with no impact to your credit score.An equal housing lender. NMLS #10287.
Sell for more on Zillow
Get a free Zillow Showcase℠ listing and you could sell for .
$673,400
2% more+ $13,468
With Zillow Showcase(estimated)
$686,868


