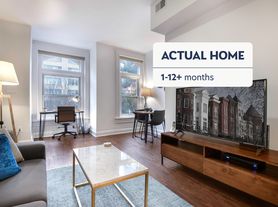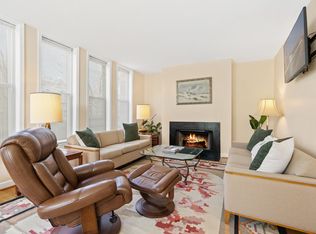Bright, well-maintained unit in the Richmond Condominium. This unit features a private balcony overlooking the pool, in-unit laundry, and central HVAC. The kitchen features quartz countertops and bar seating. The unit has ample closet storage, and the bathroom is accessible from the primary suite and the entry foyer. The building has a staffed front desk and security.
Tenant is responsible for electric and cable/internet. No smoking. Pets on a case-by-case basis
Apartment for rent
Accepts Zillow applications
$2,699/mo
1401 17th St NW APT 610, Washington, DC 20036
1beds
600sqft
Price may not include required fees and charges.
Apartment
Available now
Cats, dogs OK
Central air
In unit laundry
Forced air
What's special
In-unit laundryAmple closet storageCentral hvacBar seatingQuartz countertops
- 20 days |
- -- |
- -- |
District law requires that a housing provider state that the housing provider will not refuse to rent a rental unit to a person because the person will provide the rental payment, in whole or in part, through a voucher for rental housing assistance provided by the District or federal government.
Learn more about the building:
Travel times
Facts & features
Interior
Bedrooms & bathrooms
- Bedrooms: 1
- Bathrooms: 1
- Full bathrooms: 1
Heating
- Forced Air
Cooling
- Central Air
Appliances
- Included: Dishwasher, Dryer, Freezer, Microwave, Oven, Refrigerator, Washer
- Laundry: In Unit
Features
- Flooring: Hardwood
Interior area
- Total interior livable area: 600 sqft
Property
Parking
- Details: Contact manager
Features
- Exterior features: Cable not included in rent, Electricity not included in rent, Heating system: Forced Air, Internet not included in rent
Details
- Parcel number: 01812076
Construction
Type & style
- Home type: Apartment
- Property subtype: Apartment
Building
Management
- Pets allowed: Yes
Community & HOA
Location
- Region: Washington
Financial & listing details
- Lease term: 1 Year
Price history
| Date | Event | Price |
|---|---|---|
| 9/15/2025 | Price change | $2,699-5.3%$4/sqft |
Source: Zillow Rentals | ||
| 8/14/2025 | Listed for rent | $2,850+26.7%$5/sqft |
Source: Zillow Rentals | ||
| 7/31/2025 | Sold | $444,000-1.1%$740/sqft |
Source: | ||
| 7/9/2025 | Pending sale | $449,000$748/sqft |
Source: | ||
| 6/28/2025 | Contingent | $449,000$748/sqft |
Source: | ||

