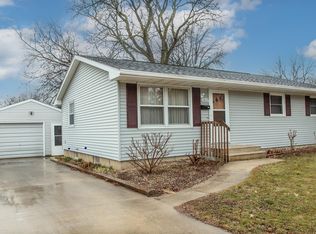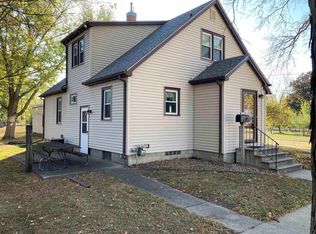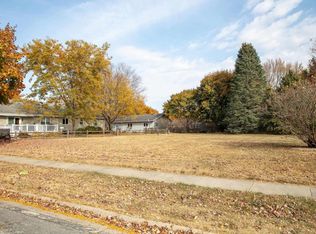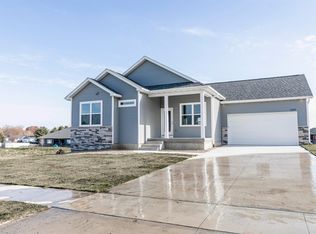Sold for $146,000 on 06/21/23
$146,000
1401 3rd St SW APT 115, Waverly, IA 50677
2beds
944sqft
Condominium
Built in 1998
-- sqft lot
$155,300 Zestimate®
$155/sqft
$1,162 Estimated rent
Home value
$155,300
$148,000 - $163,000
$1,162/mo
Zestimate® history
Loading...
Owner options
Explore your selling options
What's special
TAKING BACK-UPS! Enjoy the best 55+ community living has to offer! This great unit is waiting for you! Brand new fridge and dishwasher and freshly cleaned carpets! Spacious bedrooms - primary bedroom includes a huge walk in closet! Unit includes an extra storage closet in the building and an inside parking stall! Community room full of activities to enjoy all year around! Even an exercise room! When family comes to visit, there is a wonderfully appointed apartment on site that can be rented on a nightly basis. Wonderful view of the courtyard - enjoy your private patio to grow a garden, plant flowers or to enjoy fresh air! Close to everything in Waverly! Never worry about mowing the grass or shoveling snow again! Building 1 has recently been updated to include new paint and carpeting in the hallway! Don't miss an opportunity like this one!
Zillow last checked: 8 hours ago
Listing updated: August 05, 2024 at 01:43pm
Listed by:
Angela Brunssen 319-559-0010,
Century 21 Signature Real Estate-Waverly
Bought with:
Nancy Kappmeyer, B36268000
Century 21 Signature Real Estate-Waverly
Source: Northeast Iowa Regional BOR,MLS#: 20230381
Facts & features
Interior
Bedrooms & bathrooms
- Bedrooms: 2
- Bathrooms: 1
- 3/4 bathrooms: 1
Primary bedroom
- Level: Main
Other
- Level: Upper
Other
- Level: Main
Other
- Level: Lower
Dining room
- Level: Main
Kitchen
- Level: Main
Living room
- Level: Main
Heating
- Forced Air
Cooling
- Central Air
Appliances
- Included: Dishwasher, Disposal, Free-Standing Range, Refrigerator, Water Softener
Features
- Basement: None
- Has fireplace: No
- Fireplace features: None
Interior area
- Total interior livable area: 944 sqft
- Finished area below ground: 0
Property
Parking
- Total spaces: 1
- Parking features: 1 Stall, Attached Garage
- Has attached garage: Yes
- Carport spaces: 1
Features
- Patio & porch: Patio, Covered
Lot
- Size: 6,098 sqft
Details
- Parcel number: 0911152017
- Zoning: R-1
- Special conditions: Standard
Construction
Type & style
- Home type: Condo
- Property subtype: Condominium
Materials
- Vinyl Siding
- Roof: Asphalt
Condition
- Year built: 1998
Utilities & green energy
- Sewer: Public Sewer
- Water: Public
Community & neighborhood
Security
- Security features: Smoke Detector(s)
Location
- Region: Waverly
- Subdivision: The Ledges, Building 1
HOA & financial
HOA
- Has HOA: Yes
- HOA fee: $250 monthly
Other
Other facts
- Road surface type: Concrete
Price history
| Date | Event | Price |
|---|---|---|
| 6/21/2023 | Sold | $146,000+0.7%$155/sqft |
Source: | ||
| 6/9/2023 | Pending sale | $145,000$154/sqft |
Source: | ||
| 2/1/2023 | Listed for sale | $145,000-8.2%$154/sqft |
Source: | ||
| 12/8/2022 | Listing removed | -- |
Source: | ||
| 8/8/2022 | Price change | $157,900-1.3%$167/sqft |
Source: | ||
Public tax history
| Year | Property taxes | Tax assessment |
|---|---|---|
| 2024 | $2,110 +0.3% | $141,830 +2.6% |
| 2023 | $2,104 +3.6% | $138,220 +17.9% |
| 2022 | $2,030 +3.9% | $117,190 |
Find assessor info on the county website
Neighborhood: 50677
Nearby schools
GreatSchools rating
- 7/10Margaretta Carey Elementary SchoolGrades: K-4Distance: 1.2 mi
- 6/10Waverly-Shell Rock Middle SchoolGrades: 5-8Distance: 2.5 mi
- 8/10Waverly-Shell Rock Senior High SchoolGrades: 9-12Distance: 2.2 mi
Schools provided by the listing agent
- Elementary: Waverly/Shell Rock
- Middle: Waverly/Shell Rock
- High: Waverly/Shell Rock
Source: Northeast Iowa Regional BOR. This data may not be complete. We recommend contacting the local school district to confirm school assignments for this home.

Get pre-qualified for a loan
At Zillow Home Loans, we can pre-qualify you in as little as 5 minutes with no impact to your credit score.An equal housing lender. NMLS #10287.



