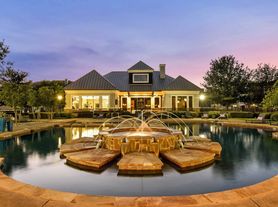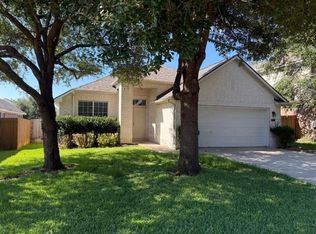3-Bedroom Home with Fenced Yard / Pet-Friendly / Vouchers Accepted / Available Now!
This single-family rental offers a variety of practical features designed for comfort and convenience. Located in a well-connected area, the property includes a range of modern appliances such as an electric range, dishwasher, garbage disposal, and refrigerator, making daily meal preparation simple and efficient. The attached garage with remote access provides secure parking and additional storage options. Inside, the residence is equipped with central air and heat, ceiling fans for optimal climate control, and carpeted and wood plank flooring for a comfortable feel throughout.
Additionally, the home is outfitted for functional living with laundry hookups, ensuring ease of access for all laundry needs. Large closets throughout the property offer ample storage space, while the fenced yard provides privacy and room for outdoor activities. The inclusion of an electric furnace emphasizes energy-efficient living. This rental is well-suited for those seeking a practical living space with essential features that prioritize comfort and accessibility.
1 Gig internet service for $65.95/month. Please confirm service availability with our team before activation.
Pets: Yes to dogs and cats, 2 max.
Residents are responsible for all utilities.
Application; administration and additional fees may apply.
Pet fees and pet rent may apply.
All residents will be enrolled in the Resident Benefits Package (RBP) and the Building Protection Plan, which includes credit building, HVAC air filter delivery (for applicable properties), utility setup assistance at move-in, on-demand pest control, and much more! Contact your leasing agent for more information. A security deposit will be required before signing a lease.
The first person to pay the deposit and fees will have the opportunity to move forward with a lease. You must be approved to pay the deposit and fees.
Beware of scammers! Evernest will never request you to pay with Cash App, Zelle, Facebook, or any third party money transfer system.
This property allows self guided viewing without an appointment. Contact for details.
House for rent
$2,484/mo
1401 Balsam Way, Round Rock, TX 78665
3beds
2,733sqft
Price may not include required fees and charges.
Single family residence
Available now
Cats, small dogs OK
None, ceiling fan
None laundry
Attached garage parking
-- Heating
What's special
Modern appliancesFenced yardGarbage disposalCeiling fansCentral air and heatLaundry hookupsLarge closets
- 4 days
- on Zillow |
- -- |
- -- |
Travel times
Looking to buy when your lease ends?
Consider a first-time homebuyer savings account designed to grow your down payment with up to a 6% match & 3.83% APY.
Facts & features
Interior
Bedrooms & bathrooms
- Bedrooms: 3
- Bathrooms: 3
- Full bathrooms: 2
- 1/2 bathrooms: 1
Cooling
- Contact manager
Appliances
- Included: Dishwasher, Disposal, Range Oven, Refrigerator
- Laundry: Contact manager
Features
- Ceiling Fan(s), Large Closets
Interior area
- Total interior livable area: 2,733 sqft
Video & virtual tour
Property
Parking
- Parking features: Attached
- Has attached garage: Yes
- Details: Contact manager
Features
- Exterior features: Heating system: none, No Utilities included in rent, Washer Dryer Hookup
- Fencing: Fenced Yard
Details
- Parcel number: R164514000C0014
Construction
Type & style
- Home type: SingleFamily
- Property subtype: Single Family Residence
Community & HOA
Location
- Region: Round Rock
Financial & listing details
- Lease term: Contact For Details
Price history
| Date | Event | Price |
|---|---|---|
| 9/30/2025 | Listed for rent | $2,484$1/sqft |
Source: Zillow Rentals | ||
| 9/18/2025 | Listing removed | $399,900$146/sqft |
Source: | ||
| 8/8/2025 | Price change | $399,900-3.6%$146/sqft |
Source: | ||
| 7/12/2025 | Listed for sale | $415,000$152/sqft |
Source: | ||

