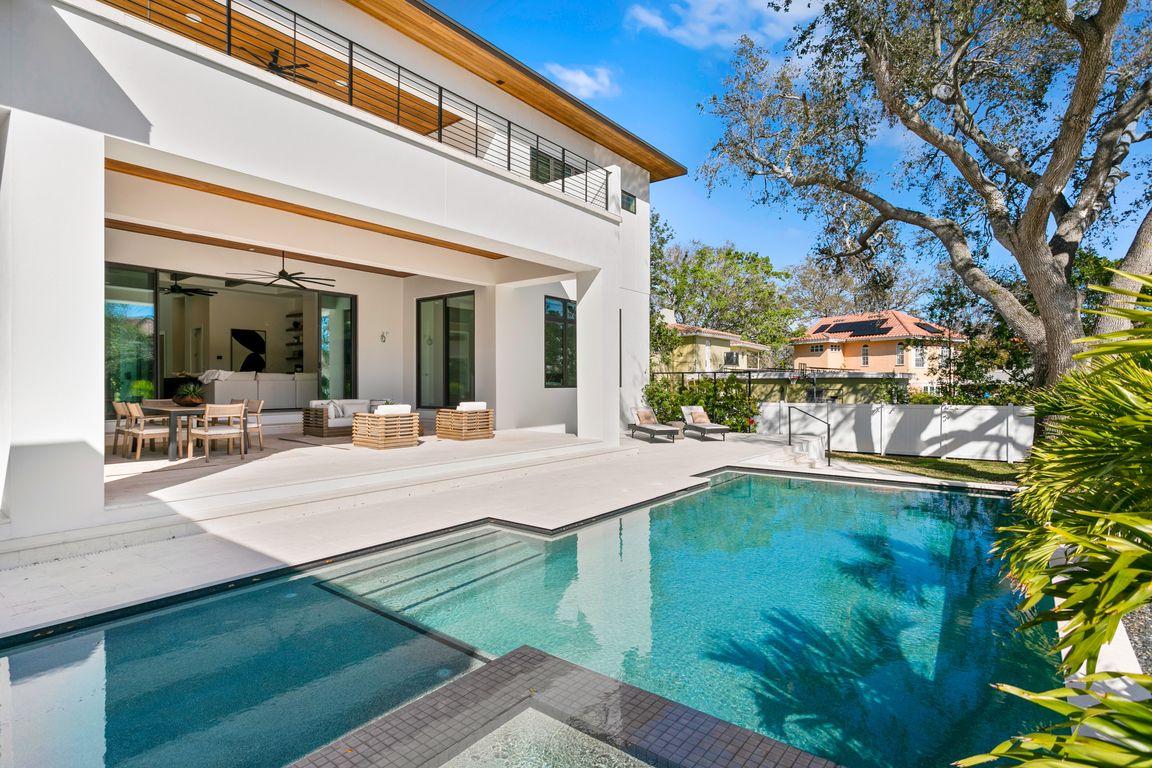
New constructionPrice cut: $500K (9/13)
$5,495,000
4beds
5,255sqft
1401 Brightwaters Blvd NE, St. Petersburg, FL 33704
4beds
5,255sqft
Single family residence
Built in 2024
0.42 Acres
4 Attached garage spaces
$1,046 price/sqft
What's special
Powder bathExpansive terracesCabana and outdoor kitchenDramatic floating staircaseWater viewsLaundry roomNumerous covered entertaining areas
Welcome to this extraordinary newly constructed modern masterpiece in Snell Isle. The stunning, fortified, waterfront estate was completed in July 2024 by JR Structures Custom Builders, built to the newest codes and featuring elevated FEMA compliance, state-of-the-art design, energy efficiency, refined appointments and finishes throughout. Positioned on an oversized 0.41-acre corner ...
- 240 days |
- 968 |
- 39 |
Likely to sell faster than
Source: Stellar MLS,MLS#: TB8356659 Originating MLS: Suncoast Tampa
Originating MLS: Suncoast Tampa
Travel times
Living Room
Zillow last checked: 7 hours ago
Listing updated: September 13, 2025 at 08:22am
Listing Provided by:
Jennifer Zales 813-758-3443,
COLDWELL BANKER REALTY 813-286-6563
Source: Stellar MLS,MLS#: TB8356659 Originating MLS: Suncoast Tampa
Originating MLS: Suncoast Tampa

Facts & features
Interior
Bedrooms & bathrooms
- Bedrooms: 4
- Bathrooms: 6
- Full bathrooms: 5
- 1/2 bathrooms: 1
Rooms
- Room types: Breakfast Room Separate, Den/Library/Office, Family Room, Great Room, Utility Room, Storage Rooms
Primary bedroom
- Features: Breakfast Bar, Built-In Shelving, Dual Sinks, En Suite Bathroom, Exhaust Fan, Granite Counters, Makeup/Vanity Space, Multiple Shower Heads, Other, Rain Shower Head, Tub with Separate Shower Stall, Water Closet/Priv Toilet, Wet Bar, Walk-In Closet(s)
- Level: First
- Area: 440 Square Feet
- Dimensions: 20x22
Bedroom 2
- Features: En Suite Bathroom, Shower No Tub, Stone Counters, Walk-In Closet(s)
- Level: Second
- Area: 195 Square Feet
- Dimensions: 15x13
Bedroom 3
- Features: En Suite Bathroom, Exhaust Fan, Shower No Tub, Stone Counters, Walk-In Closet(s)
- Level: Second
- Area: 195 Square Feet
- Dimensions: 15x13
Bedroom 4
- Features: En Suite Bathroom, Exhaust Fan, Tub with Separate Shower Stall, Walk-In Closet(s)
- Level: Second
- Area: 195 Square Feet
- Dimensions: 13x15
Balcony porch lanai
- Features: Other
- Level: First
- Area: 324 Square Feet
- Dimensions: 27x12
Den
- Features: Built-In Shelving
- Level: First
- Area: 196 Square Feet
- Dimensions: 14x14
Dinette
- Level: First
- Area: 144 Square Feet
- Dimensions: 12x12
Dining room
- Level: First
- Area: 210 Square Feet
- Dimensions: 15x14
Great room
- Level: Second
- Area: 340 Square Feet
- Dimensions: 17x20
Great room
- Level: First
- Area: 520 Square Feet
- Dimensions: 26x20
Kitchen
- Level: First
- Area: 260 Square Feet
- Dimensions: 13x20
Utility room
- Level: First
- Area: 60 Square Feet
- Dimensions: 6x10
Heating
- Electric, Zoned
Cooling
- Central Air, Zoned
Appliances
- Included: Bar Fridge, Oven, Cooktop, Dishwasher, Disposal, Exhaust Fan, Ice Maker, Indoor Grill, Microwave, Range, Refrigerator, Tankless Water Heater, Wine Refrigerator
- Laundry: Common Area, Inside, Laundry Closet, Laundry Room, Other, Upper Level
Features
- Built-in Features, Central Vacuum, Coffered Ceiling(s), Crown Molding, Elevator, High Ceilings, Open Floorplan, Primary Bedroom Main Floor, Solid Surface Counters, Solid Wood Cabinets, Thermostat, Tray Ceiling(s), Walk-In Closet(s), Wet Bar
- Flooring: Marble, Hardwood
- Doors: Outdoor Kitchen, Outdoor Shower, Sliding Doors
- Windows: ENERGY STAR Qualified Windows, Shades, Storm Window(s), Window Treatments, Hurricane Shutters/Windows
- Has fireplace: Yes
- Fireplace features: Gas
- Common walls with other units/homes: Corner Unit
Interior area
- Total structure area: 7,920
- Total interior livable area: 5,255 sqft
Video & virtual tour
Property
Parking
- Total spaces: 4
- Parking features: Garage Door Opener, Garage Faces Side, On Street
- Attached garage spaces: 4
- Has uncovered spaces: Yes
- Details: Garage Dimensions: 25x40
Features
- Levels: Two
- Stories: 2
- Patio & porch: Covered, Deck, Rear Porch
- Exterior features: Irrigation System, Lighting, Outdoor Kitchen, Outdoor Shower, Rain Gutters, Sidewalk, Sprinkler Metered
- Has private pool: Yes
- Pool features: Child Safety Fence, Gunite, Heated, In Ground, Lighting, Outside Bath Access, Pool Sweep, Salt Water
- Has spa: Yes
- Spa features: Heated, In Ground
- Fencing: Fenced,Other
- Has view: Yes
- View description: Water, Canal
- Has water view: Yes
- Water view: Water,Canal
- Waterfront features: Canal - Saltwater, Bay/Harbor Access, Saltwater Canal Access, Lift
- Body of water: TAMPA BAY
Lot
- Size: 0.43 Acres
- Dimensions: 125 x 145
- Features: Cleared
- Residential vegetation: Oak Trees
Details
- Additional structures: Cabana, Gazebo, Outdoor Kitchen
- Parcel number: 083117835740005170
- Special conditions: None
Construction
Type & style
- Home type: SingleFamily
- Architectural style: Mid-Century Modern
- Property subtype: Single Family Residence
Materials
- Block, Cement Siding, Wood Frame
- Foundation: Slab
- Roof: Built-Up
Condition
- Completed
- New construction: Yes
- Year built: 2024
Details
- Builder model: 0
- Builder name: JR STRUCTURES
- Warranty included: Yes
Utilities & green energy
- Sewer: Public Sewer
- Water: Public
- Utilities for property: Cable Connected, Electricity Connected, Natural Gas Connected, Public, Sewer Connected, Sprinkler Meter, Sprinkler Recycled, Street Lights, Water Connected
Green energy
- Water conservation: Whole House Water Purification
Community & HOA
Community
- Security: Fire Alarm, Fire Sprinkler System, Smoke Detector(s)
- Subdivision: SNELL ISLE BRIGHTBAY
HOA
- Has HOA: No
- Pet fee: $0 monthly
Location
- Region: St Petersburg
Financial & listing details
- Price per square foot: $1,046/sqft
- Tax assessed value: $1,818,551
- Annual tax amount: $28,241
- Date on market: 3/6/2025
- Listing terms: Cash,Conventional
- Ownership: Fee Simple
- Total actual rent: 0
- Electric utility on property: Yes
- Road surface type: Asphalt