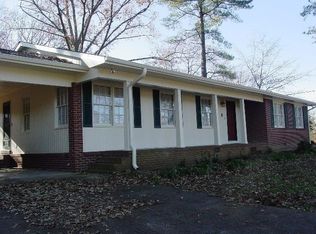Sold for $220,000
$220,000
1401 Cloverdale Rd, Anniston, AL 36207
3beds
1,864sqft
Single Family Residence
Built in 1960
0.36 Acres Lot
$226,700 Zestimate®
$118/sqft
$1,078 Estimated rent
Home value
$226,700
$186,000 - $277,000
$1,078/mo
Zestimate® history
Loading...
Owner options
Explore your selling options
What's special
Stunning remodeled home with brick exterior and modern comforts! Welcome to your dream home! This beautifully remodeled 3 bedroom, 2 bath residence boasts timeless charm and modern upgrades throughout. The full brick exterior offers classic curb appeal, while the fenced backyard with a storage building provides privacy and practicality. Step inside to an open floor plan with gleaming hardwood floors, a family room with cozy fireplace, a formal dining room, and a versatile living room or office space. The heart of the home features a kitchen with stainless steel appliances, elegant finishes, greenhouse window and plenty of space for entertaining. The jack and jill bath offers convenience and style, and the tiled shower adds a luxurious touch. Enjoy year round comfort with a tankless water heater and energy efficient upgrades. Relax on the open deck or unwind in the screened patio, perfect for morning coffee or evening gatherings. There's also a dedicated storage out back.
Zillow last checked: 8 hours ago
Listing updated: August 11, 2025 at 01:39pm
Listed by:
Sylvia Bentley 256-310-2800,
ERA King Real Estate
Bought with:
Brandie Holt
Keller Williams Realty Group
Source: GALMLS,MLS#: 21425828
Facts & features
Interior
Bedrooms & bathrooms
- Bedrooms: 3
- Bathrooms: 2
- Full bathrooms: 2
Primary bedroom
- Level: First
Bedroom 1
- Level: First
Bedroom 2
- Level: First
Primary bathroom
- Level: First
Bathroom 1
- Level: First
Dining room
- Level: First
Family room
- Level: First
Kitchen
- Features: Stone Counters, Pantry
- Level: First
Living room
- Level: First
Basement
- Area: 0
Heating
- Central, Natural Gas
Cooling
- Central Air, Electric, Ceiling Fan(s)
Appliances
- Included: Dishwasher, Disposal, Microwave, Electric Oven, Self Cleaning Oven, Stainless Steel Appliance(s), Stove-Electric, Gas Water Heater, Tankless Water Heater
- Laundry: Electric Dryer Hookup, Washer Hookup, Main Level, Laundry Room, Laundry (ROOM), Yes
Features
- None, Crown Molding, Linen Closet, Separate Shower, Shared Bath, Tub/Shower Combo, Walk-In Closet(s)
- Flooring: Hardwood, Tile, Vinyl
- Doors: Insulated Door
- Windows: Double Pane Windows
- Basement: Crawl Space
- Attic: Pull Down Stairs,Yes
- Number of fireplaces: 1
- Fireplace features: Masonry, Family Room, Gas
Interior area
- Total interior livable area: 1,864 sqft
- Finished area above ground: 1,864
- Finished area below ground: 0
Property
Parking
- Total spaces: 2
- Parking features: Attached, Driveway, Parking (MLVL)
- Has attached garage: Yes
- Carport spaces: 2
- Has uncovered spaces: Yes
Features
- Levels: One
- Stories: 1
- Patio & porch: Screened, Patio, Open (DECK), Screened (DECK), Deck
- Pool features: None
- Fencing: Fenced
- Has view: Yes
- View description: None
- Waterfront features: No
Lot
- Size: 0.36 Acres
- Features: Interior Lot, Few Trees, Subdivision
Details
- Additional structures: Storage
- Parcel number: 2105220001001.000
- Special conditions: N/A
Construction
Type & style
- Home type: SingleFamily
- Property subtype: Single Family Residence
Materials
- Brick
Condition
- Year built: 1960
Utilities & green energy
- Sewer: Septic Tank
- Water: Public
Green energy
- Energy efficient items: Ridge Vent
Community & neighborhood
Community
- Community features: Curbs
Location
- Region: Anniston
- Subdivision: Greenbriar
Other
Other facts
- Price range: $220K - $220K
- Road surface type: Paved
Price history
| Date | Event | Price |
|---|---|---|
| 8/11/2025 | Sold | $220,000-4.3%$118/sqft |
Source: | ||
| 7/25/2025 | Contingent | $229,900$123/sqft |
Source: | ||
| 7/22/2025 | Listed for sale | $229,900+173.7%$123/sqft |
Source: | ||
| 4/8/2025 | Sold | $84,000$45/sqft |
Source: | ||
Public tax history
| Year | Property taxes | Tax assessment |
|---|---|---|
| 2024 | $613 | $14,180 +4.3% |
| 2023 | -- | $13,600 |
| 2022 | -- | $13,600 +17.6% |
Find assessor info on the county website
Neighborhood: 36207
Nearby schools
GreatSchools rating
- 3/10Golden Springs Elementary SchoolGrades: 1-5Distance: 0.3 mi
- 3/10Anniston Middle SchoolGrades: 6-8Distance: 6.1 mi
- 2/10Anniston High SchoolGrades: 9-12Distance: 3.4 mi
Schools provided by the listing agent
- Elementary: Golden Springs
- Middle: Anniston
- High: Anniston
Source: GALMLS. This data may not be complete. We recommend contacting the local school district to confirm school assignments for this home.
Get pre-qualified for a loan
At Zillow Home Loans, we can pre-qualify you in as little as 5 minutes with no impact to your credit score.An equal housing lender. NMLS #10287.
