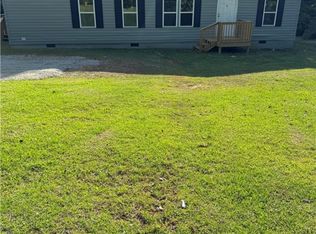Closed
$175,000
1401 Columbus Rd, Valley, AL 36854
4beds
2,019sqft
Single Family Residence, Manufactured Home
Built in 1999
0.45 Acres Lot
$190,800 Zestimate®
$87/sqft
$1,669 Estimated rent
Home value
$190,800
$176,000 - $204,000
$1,669/mo
Zestimate® history
Loading...
Owner options
Explore your selling options
What's special
Well maintained 4BR/3BA home is perfect for the growing family! This home has space galore! Home has good sized MBR with WIC. MBA has dual vanities, garden tub, and sep shower. There are 2 more additional bedrooms and 2 more full baths. The 4th bedroom could easily be converted back to a 5BR. Formal LR and den offer more living space! Kitchen has b'kfast area. Stove and dishwasher to remain. Formal DR located off kitchen. The outside boasts lovely landscaping and a fenced yard. Sit on the front porch and enjoy the views. Or relax on the back covered patio. Detached carport in driveway to remain. Metal roof is approx 5 yrs old. HVAC system is approx 3 yrs old. Call today for a tour!
Zillow last checked: 8 hours ago
Listing updated: February 11, 2026 at 01:19am
Listed by:
Lori Terry 706-590-0706
Bought with:
Tiffiney Graham, 274459
Keller Williams River Cities
Source: GAMLS,MLS#: 20129381
Facts & features
Interior
Bedrooms & bathrooms
- Bedrooms: 4
- Bathrooms: 3
- Full bathrooms: 3
- Main level bathrooms: 3
- Main level bedrooms: 4
Heating
- Propane, Electric
Cooling
- Electric
Appliances
- Included: Dishwasher, Oven/Range (Combo)
- Laundry: Mud Room
Features
- Vaulted Ceiling(s), Walk-In Closet(s), Split Bedroom Plan
- Flooring: Carpet, Laminate, Vinyl
- Basement: Crawl Space
- Number of fireplaces: 1
Interior area
- Total structure area: 2,019
- Total interior livable area: 2,019 sqft
- Finished area above ground: 2,019
- Finished area below ground: 0
Property
Parking
- Parking features: Carport
- Has carport: Yes
Features
- Levels: One
- Stories: 1
Lot
- Size: 0.45 Acres
- Features: Level
Details
- Parcel number: 121903050001023014
Construction
Type & style
- Home type: MobileManufactured
- Architectural style: Modular Home
- Property subtype: Single Family Residence, Manufactured Home
Materials
- Vinyl Siding
- Roof: Metal
Condition
- Resale
- New construction: No
- Year built: 1999
Utilities & green energy
- Sewer: Septic Tank
- Water: Public
- Utilities for property: Electricity Available, Propane, Water Available
Community & neighborhood
Community
- Community features: None
Location
- Region: Valley
- Subdivision: Hopewell Estates
Other
Other facts
- Listing agreement: Exclusive Right To Sell
Price history
| Date | Event | Price |
|---|---|---|
| 7/31/2023 | Sold | $175,000$87/sqft |
Source: | ||
| 6/22/2023 | Pending sale | $175,000$87/sqft |
Source: LCMLS #166071 Report a problem | ||
| 6/18/2023 | Listed for sale | $175,000$87/sqft |
Source: LCMLS #166071 Report a problem | ||
Public tax history
| Year | Property taxes | Tax assessment |
|---|---|---|
| 2024 | -- | $6,640 +0.6% |
| 2023 | -- | $6,600 |
| 2022 | -- | $6,600 +34.1% |
Find assessor info on the county website
Neighborhood: 36854
Nearby schools
GreatSchools rating
- 3/10Fairfax Elementary SchoolGrades: PK-5Distance: 3.2 mi
- 4/10W F Burns Middle SchoolGrades: 6-8Distance: 4.3 mi
- 2/10Valley High SchoolGrades: 9-12Distance: 3.7 mi
Schools provided by the listing agent
- Elementary: Fairfax
- Middle: W F Burns
- High: Valley
Source: GAMLS. This data may not be complete. We recommend contacting the local school district to confirm school assignments for this home.
Sell with ease on Zillow
Get a Zillow Showcase℠ listing at no additional cost and you could sell for —faster.
$190,800
2% more+$3,816
With Zillow Showcase(estimated)$194,616
