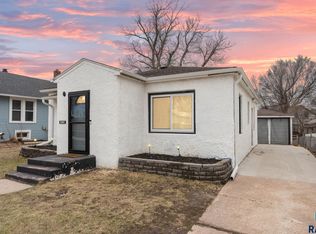Sold for $240,000 on 06/02/23
$240,000
1401 E 4th St, Sioux Falls, SD 57103
2beds
1,630sqft
Single Family Residence
Built in 1956
5,697.65 Square Feet Lot
$248,400 Zestimate®
$147/sqft
$1,167 Estimated rent
Home value
$248,400
$236,000 - $261,000
$1,167/mo
Zestimate® history
Loading...
Owner options
Explore your selling options
What's special
Well cared for house on the East side with large double garage and huge deck out back. There are two beautiful kitchens in this home, one up and the other down. Two bedrooms on the main floor with a non-legal bedroom in the lower level. The family room downstairs has a gas stove to keep those long winter evenings cozy and warm. The furnace and air conditioner were replaced in about 2015, a year or two later the siding, shingles and windows were replaced. Nice, clean house.
Zillow last checked: 8 hours ago
Listing updated: June 02, 2023 at 08:51am
Listed by:
Kevin L Kuiper,
Bridges Real Estate
Bought with:
Stacy A Harmsen
Source: Realtor Association of the Sioux Empire,MLS#: 22302145
Facts & features
Interior
Bedrooms & bathrooms
- Bedrooms: 2
- Bathrooms: 2
- Full bathrooms: 1
- 3/4 bathrooms: 1
- Main level bedrooms: 2
Primary bedroom
- Description: single closet, hardwood
- Level: Main
- Area: 143
- Dimensions: 11 x 13
Bedroom 2
- Description: double closet
- Level: Main
- Area: 104
- Dimensions: 13 x 8
Family room
- Description: gas stove
- Level: Basement
- Area: 234
- Dimensions: 18 x 13
Kitchen
- Description: 2nd kitchen in LL 12 x 10
- Level: Main
- Area: 120
- Dimensions: 12 x 10
Living room
- Level: Main
- Area: 255
- Dimensions: 17 x 15
Heating
- Natural Gas
Cooling
- Central Air
Appliances
- Included: Disposal, Dryer, Electric Range, Freezer, Other, Refrigerator, Washer
Features
- Master Downstairs
- Flooring: Carpet, Vinyl, Wood
- Basement: Full
- Has fireplace: Yes
- Fireplace features: Free Standing
Interior area
- Total interior livable area: 1,630 sqft
- Finished area above ground: 840
- Finished area below ground: 790
Property
Parking
- Total spaces: 2
- Parking features: Concrete
- Garage spaces: 2
Features
- Fencing: Chain Link
Lot
- Size: 5,697 sqft
- Dimensions: 73.2 x 77.8
- Features: Corner Lot
Details
- Parcel number: 035211
Construction
Type & style
- Home type: SingleFamily
- Architectural style: Ranch
- Property subtype: Single Family Residence
Materials
- Hard Board
- Foundation: Block
- Roof: Composition
Condition
- Year built: 1956
Utilities & green energy
- Sewer: Public Sewer
- Water: Public
Community & neighborhood
Location
- Region: Sioux Falls
- Subdivision: Highland Addn
Other
Other facts
- Listing terms: SDHA/FHA
- Road surface type: Curb and Gutter
Price history
| Date | Event | Price |
|---|---|---|
| 6/2/2023 | Sold | $240,000+0%$147/sqft |
Source: | ||
| 4/19/2023 | Listed for sale | $239,900$147/sqft |
Source: | ||
Public tax history
| Year | Property taxes | Tax assessment |
|---|---|---|
| 2024 | $2,389 -0.4% | $182,200 +9.5% |
| 2023 | $2,399 +6.8% | $166,400 +13.6% |
| 2022 | $2,245 +9.7% | $146,500 +13.3% |
Find assessor info on the county website
Neighborhood: Whittier
Nearby schools
GreatSchools rating
- 3/10Terry Redlin Elementary - 11Grades: PK-5Distance: 0.4 mi
- 3/10Whittier Middle School - 08Grades: 6-8Distance: 0.4 mi
- 6/10Lincoln High School - 02Grades: 9-12Distance: 2.4 mi
Schools provided by the listing agent
- Elementary: Terry Redlin ES
- Middle: Whittier MS
- High: Washington HS
- District: Sioux Falls
Source: Realtor Association of the Sioux Empire. This data may not be complete. We recommend contacting the local school district to confirm school assignments for this home.

Get pre-qualified for a loan
At Zillow Home Loans, we can pre-qualify you in as little as 5 minutes with no impact to your credit score.An equal housing lender. NMLS #10287.
