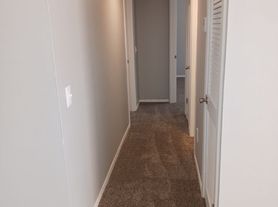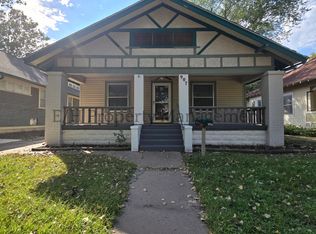1401 E Jump St, Wichita, KS 67216
3 Bedroom 1 Bathroom - House
Beautiful 3 bedroom, 1 bathroom home, backyard, and washer/dryer connections.
Stove/oven and new fridge included. New fixtures, fans, and flooring.
Minimum 1 year employment with proof of income and good rental history. Tenant responsible for all utilities. Non refundable application fee of $40 per person. No pets. $1,200 rent and $1,000 deposit. Message to schedule a showing.
3 dormitorios 1 bano - Casa
Hermosa casa de 3 dormitorios, 1 bano, patio trasero y conexiones de lavadora/secadora.
Estufa/horno y nevera nueva incluidas. Nuevos accesorios, ventiladores y suelos.
Minimo 1 ano de empleo con comprobante de ingresos y buen historial de alquiler. El inquilino es responsable de todos los servicios publicos. Tarifa de solicitud no reembolsable de $40 por persona. No se admiten mascotas. $1,200 de alquiler y $1,000 de deposito. Mensaje para programar una cita para ver la casa.
Tenant pays all the utilities.
House for rent
Accepts Zillow applications
$1,200/mo
1401 E Jump St, Wichita, KS 67216
3beds
1,250sqft
Price may not include required fees and charges.
Single family residence
Available now
No pets
-- A/C
Hookups laundry
-- Parking
-- Heating
What's special
New fixtures
- 34 days |
- -- |
- -- |
Travel times
Facts & features
Interior
Bedrooms & bathrooms
- Bedrooms: 3
- Bathrooms: 1
- Full bathrooms: 1
Appliances
- Included: Dishwasher, Freezer, Oven, Refrigerator, WD Hookup
- Laundry: Hookups
Features
- WD Hookup
Interior area
- Total interior livable area: 1,250 sqft
Property
Parking
- Details: Contact manager
Features
- Exterior features: No Utilities included in rent
Construction
Type & style
- Home type: SingleFamily
- Property subtype: Single Family Residence
Community & HOA
Location
- Region: Wichita
Financial & listing details
- Lease term: 1 Year
Price history
| Date | Event | Price |
|---|---|---|
| 9/14/2025 | Listed for rent | $1,200+54.8%$1/sqft |
Source: Zillow Rentals | ||
| 9/12/2025 | Sold | -- |
Source: SCKMLS #660031 | ||
| 9/3/2025 | Pending sale | $139,900$112/sqft |
Source: SCKMLS #660031 | ||
| 9/1/2025 | Price change | $139,900-3.5%$112/sqft |
Source: SCKMLS #660031 | ||
| 8/14/2025 | Price change | $144,900-3.3%$116/sqft |
Source: SCKMLS #660031 | ||

