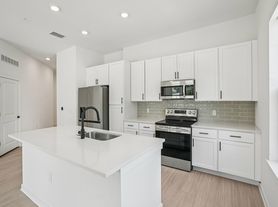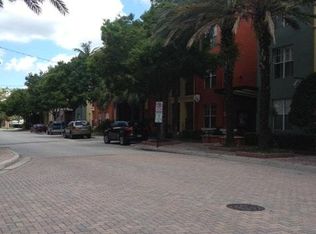Situated on a spacious 60x140 corner lot in the heart of Seminole Heights, this beautifully remodeled classic revival home offers timeless charm, modern touches, and room to grow. Featuring 2 bedrooms, 1 bathroom, and a versatile bonus space perfect for a home office, reading nook, or sunroom, this home is both functional and inviting. As you enter, French doors open into a bright and airy living room, where natural light fills the space and original hardwood floors add warmth and character. The shaker-style kitchen is thoughtfully designed with stainless steel appliances, soft-close solid wood cabinets, subway tile backsplash, and wooden countertops. Elegant details are found throughout from recessed lighting with dimmers and classic wainscoting, to the bathroom's basket weave tile flooring and tiled shower/tub combo. The interior of the home was freshly painted in 2025, with a landscape refresh to match, ensuring it feels clean, polished, and move-in ready. Step outside to enjoy the large fenced yard, ideal for entertaining or relaxing under the covered pergola and expansive deck. A detached garage with automatic door and shelving adds storage convenience. Major system updates include HVAC (2017), Roof (2016), and Water Heater (2013). Walkable to local favorites, McDugald Park, The Corner Club, Hampton Station, Roberta Circle, Magnanimous Brewing, Gangchu Chicken and more! Schedule your private showing today!
House for rent
$2,200/mo
1401 E North St #A, Tampa, FL 33604
2beds
1,074sqft
Price may not include required fees and charges.
Singlefamily
Available now
Cats, dogs OK
Air conditioner, central air
In garage laundry
1 Parking space parking
Central
What's special
- 26 days |
- -- |
- -- |
Travel times
Facts & features
Interior
Bedrooms & bathrooms
- Bedrooms: 2
- Bathrooms: 1
- Full bathrooms: 1
Heating
- Central
Cooling
- Air Conditioner, Central Air
Appliances
- Included: Dishwasher, Dryer, Range, Refrigerator, Washer
- Laundry: In Garage, In Unit
Features
- Primary Bedroom Main Floor, Solid Surface Counters, Solid Wood Cabinets
- Flooring: Hardwood, Tile
Interior area
- Total interior livable area: 1,074 sqft
Property
Parking
- Total spaces: 1
- Parking features: Driveway, Covered
- Details: Contact manager
Features
- Stories: 1
- Exterior features: Blinds, City Lot, Corner Lot, Covered, Driveway, Garage Door Opener, Garage Faces Side, Grounds Care included in rent, Heating included in rent, Heating system: Central, In County, In Garage, Lot Features: Corner Lot, City Lot, In County, Open Patio, Pest Control included in rent, Primary Bedroom Main Floor, Rear Porch, Solid Surface Counters, Solid Wood Cabinets, Water included in rent
Construction
Type & style
- Home type: SingleFamily
- Property subtype: SingleFamily
Condition
- Year built: 1948
Utilities & green energy
- Utilities for property: Water
Community & HOA
Location
- Region: Tampa
Financial & listing details
- Lease term: 12 Months
Price history
| Date | Event | Price |
|---|---|---|
| 9/12/2025 | Listed for rent | $2,200$2/sqft |
Source: Stellar MLS #TB8426820 | ||

