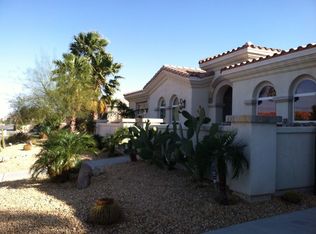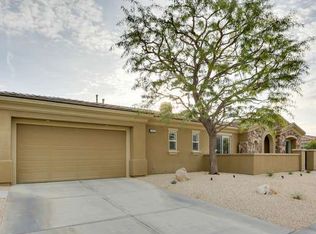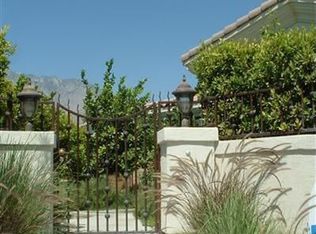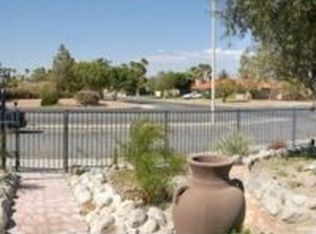Sold for $1,680,000
$1,680,000
1401 E Racquet Club Rd, Palm Springs, CA 92262
5beds
2,784sqft
SingleFamily
Built in 2004
0.28 Acres Lot
$1,584,100 Zestimate®
$603/sqft
$7,806 Estimated rent
Home value
$1,584,100
$1.46M - $1.73M
$7,806/mo
Zestimate® history
Loading...
Owner options
Explore your selling options
What's special
Don't miss out on this 5-bedroom, 4 bathroom, spacious and contemporary, PS Colony dream home! STR ( Short term rental eligible neighborhood) This luxurious home was built in 2004 and was completely reimagined and renovated with modern updates and amenities in 2022! The moment you walk into this home, you are greeted with 12' soaring ceilings and an open, flowing, layout with plenty of room for your friends and family to spread out! The kitchen is fitted with beautiful, European, wooden cabinetry, quartz countertops, and a 9' quartz waterfall island for prepping, serving, entertaining, and eating. The chef's kitchen comes equipped with brand-new stainless-steel appliances, including two dishwashers, and a butler's pantry with a built-in wine fridge. The dining room and family room are flooded with natural light and an open view to the postcard-perfect, Ficus walled yard and sparkling pool! French doors lead to a free-standing casita past the outdoor fireplace. The south facing great room features a gas fireplace and audio visual center and is shielded from the midday sun by an electronic awning. The main bedroom has a spa-like en suite bath with two rainfall shower heads, free standing soaking tub, large walk-in closet, selfie mirror, and a door to the incredible yard. The expansive grass covered backyard has jaw dropping mountain views, pool, spa, tanning shelf and is extremely private. You own the land! This is a perfect home to live in or to use as a STR
Facts & features
Interior
Bedrooms & bathrooms
- Bedrooms: 5
- Bathrooms: 4
- Full bathrooms: 4
Heating
- None, Forced air
Cooling
- Other
Appliances
- Included: Dishwasher, Dryer, Washer
- Laundry: Individual Room, Laundry Area
Features
- High Ceilings (9 Ft+), Open Floorplan
- Flooring: Tile
- Has fireplace: Yes
- Fireplace features: Gas
Interior area
- Total interior livable area: 2,784 sqft
Property
Parking
- Total spaces: 7
- Parking features: Garage - Detached, Off-street
Features
- Entry location: Ground Level - No Steps
- Exterior features: Other
- Fencing: Masonry, Fenced
- Has view: Yes
- View description: Mountain
Lot
- Size: 0.28 Acres
Details
- Additional structures: Guest House/Casita
- Parcel number: 501540006
Construction
Type & style
- Home type: SingleFamily
Materials
- Roof: Other
Condition
- Updated/Remodeled
- Year built: 2004
Utilities & green energy
- Sewer: In, Connected and Paid
Community & neighborhood
Location
- Region: Palm Springs
Other
Other facts
- Possession: Close Of Escrow, Negotiable
- Lot Description: Back Yard, Fenced, Landscaped, Front Yard, Lawn, Yard, Sidewalks, Private
- Building Style: Mid Century, Modern
- Appliances: Dishwasher, Disposal, Refrigerator, Dryer, Gas Range, Microwave Oven, Gas Oven, Washer, Water Line to Refrigerator, Self Cleaning Oven
- Bedroom Features: Main Floor Bedroom, Walk In Closet, Main Floor Master Bedroom
- Bathroom Features: Shower & Tub, Double Vanity(s), Remodeled, Double Shower, Tile Shower
- Doors: Sliding Doors
- Lot Location: Corner Lot
- View Type: Mountain(s)
- Cooling Type: Central Air, Air Conditioning
- Heating: Forced Air, Central
- Kitchen Features: Pantry, Remodeled, Gourmet Kitchen, Island, Quartz Counters
- Pool Construction: In Ground
- Spa/Hot Tub Construction: In Ground, Hot Tub
- Sewer: In, Connected and Paid
- TV Services: Cable TV
- Rooms: Dining Area, Entry, Family Room, Living Room, Casita - Guest House
- Pool Description: Heated, Private, Salt Water
- View: Yes
- Pool: Yes
- Spa/Hot Tub: Yes
- Sprinklers: Yes
- Fireplace: Yes
- Garage: Yes
- Garage Description: Attached
- Property Type: A
- Furnished: Unfurnished
- Entry Location: Ground Level - No Steps
- Foundation: Slab
- Spa/Hot Tub Description: Heated - Gas, Private, Hot Tub
- Irrigation: Sprinkler System
- Eating Areas: Dining Area, Kitchen Island, Living/Dining Combo
- Heating Fuel: Natural Gas
- Laundry: Individual Room, Laundry Area
- Year Built Source: Assessor
- Patio Features: Concrete Slab
- Water: Water District
- Fireplace Features: Gas
- Property Condition: Updated/Remodeled
- Pool Location: Private
- Security Safety: Fire Alarm, Security System Owned
- Window Treatments: Shutters
- Fencing: Masonry, Fenced
- Pool Accessories: Waterfall
- Built-In BBQ: Gas
- Other Structural Features: Barbeque Private, Solar System Financed
- Exterior Construction: Stucco
- Water Heater Feature: Gas, Water Heater Unit
- Fireplace Location: Exterior, Family Room
- Roofing: Flat
- Unit Location: Ground Floor
- Flooring: Spanish Tile
- Interior Features: High Ceilings (9 Ft+), Open Floorplan
- Land Type: Fee Simple
- Included in Sale: Stove, Refrigerator, Microwave, washer and dryer, two dishwashers
- Property Attached/Detached: Yes
- Exclusions of Sale: and furniture, All personal Items / non fixtures
- Other Structures: Guest House/Casita
Price history
| Date | Event | Price |
|---|---|---|
| 6/13/2023 | Sold | $1,680,000-6.4%$603/sqft |
Source: Public Record Report a problem | ||
| 5/19/2023 | Pending sale | $1,795,000$645/sqft |
Source: | ||
| 4/25/2023 | Contingent | $1,795,000$645/sqft |
Source: | ||
| 4/6/2023 | Price change | $1,795,000-2.7%$645/sqft |
Source: | ||
| 3/2/2023 | Listed for sale | $1,845,000$663/sqft |
Source: | ||
Public tax history
| Year | Property taxes | Tax assessment |
|---|---|---|
| 2025 | $20,547 -2.6% | $1,747,872 +2% |
| 2024 | $21,105 +55.3% | $1,713,600 +62.6% |
| 2023 | $13,590 +54.3% | $1,053,660 +57.7% |
Find assessor info on the county website
Neighborhood: Vista Norte
Nearby schools
GreatSchools rating
- 6/10Vista Del Monte Elementary SchoolGrades: K-5Distance: 0.5 mi
- 5/10Raymond Cree Middle SchoolGrades: 6-8Distance: 0.6 mi
- 6/10Palm Springs High SchoolGrades: 9-12Distance: 2.4 mi
Schools provided by the listing agent
- District: Palm Springs Unified
Source: The MLS. This data may not be complete. We recommend contacting the local school district to confirm school assignments for this home.
Get a cash offer in 3 minutes
Find out how much your home could sell for in as little as 3 minutes with a no-obligation cash offer.
Estimated market value$1,584,100
Get a cash offer in 3 minutes
Find out how much your home could sell for in as little as 3 minutes with a no-obligation cash offer.
Estimated market value
$1,584,100



