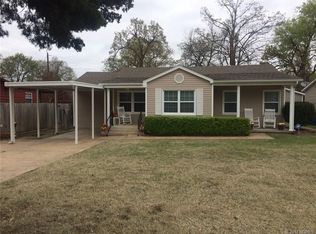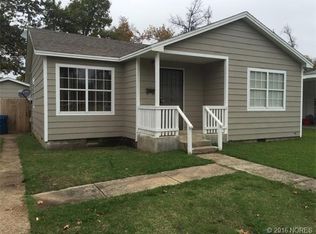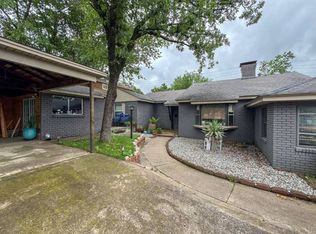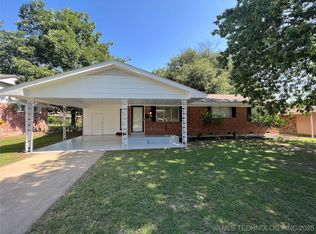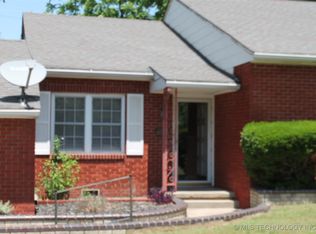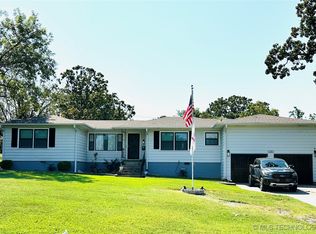Charming 3-Bed, 2-Bath Brick Home on a Spacious Corner Lot!
This beautifully maintained brick residence offers classic charm and modern comforts, nestled on a desirable corner lot in a quiet South McAlester neighborhood—perfect for families or anyone looking for space and style.
Step inside to discover original hardwood floors that flow throughout the home, adding warmth and timeless appeal. The living room is a cozy retreat with a large picture window, decorative fireplace, and those stunning hardwoods.
The heart of the home—the kitchen—boasts granite countertops, abundant cabinetry, a pantry, and all appliances included. Just off the kitchen, the formal dining room makes a statement with French doors, a one-of-a-kind brick floor, and an antique chandelier, ideal for hosting gatherings.
The primary suite features a walk-in closet and a private en-suite bathroom with a luxurious whirlpool tub and a fully functioning bidet for added comfort.
Outside, enjoy the fully fenced backyard with a covered patio and charming arbor—perfect for relaxing or entertaining. Three outbuildings provide endless possibilities, including one that’s commercially wired and climate-controlled with a window unit—ideal for a home office, craft studio, or man cave.
This home is move-in ready and waiting for you—schedule your private showing today!
For sale
Price cut: $4.5K (10/8)
$194,500
1401 E South Ave, McAlester, OK 74501
3beds
1,498sqft
Est.:
Single Family Residence
Built in 1955
0.27 Acres Lot
$-- Zestimate®
$130/sqft
$-- HOA
What's special
Antique chandelierFully fenced backyardCorner lotCharming arborDecorative fireplaceOriginal hardwood floorsBrick floor
- 206 days |
- 271 |
- 14 |
Zillow last checked: 8 hours ago
Listing updated: November 24, 2025 at 12:54pm
Listed by:
Kevin Beaty 918-916-5067,
Keller Williams SEOK
Source: MLS Technology, Inc.,MLS#: 2521484 Originating MLS: MLS Technology
Originating MLS: MLS Technology
Tour with a local agent
Facts & features
Interior
Bedrooms & bathrooms
- Bedrooms: 3
- Bathrooms: 2
- Full bathrooms: 2
Primary bedroom
- Description: Master Bedroom,Private Bath,Walk-in Closet
- Level: First
Bedroom
- Description: Bedroom,No Bath
- Level: First
Bedroom
- Description: Bedroom,No Bath
- Level: First
Primary bathroom
- Description: Master Bath,Full Bath,Whirlpool
- Level: First
Bathroom
- Description: Hall Bath,Full Bath
- Level: First
Dining room
- Description: Dining Room,
- Level: First
Kitchen
- Description: Kitchen,Eat-In
- Level: First
Living room
- Description: Living Room,Fireplace,Great Room
- Level: First
Utility room
- Description: Utility Room,Inside
- Level: First
Heating
- Central, Electric, Gas
Cooling
- Central Air
Appliances
- Included: Dryer, Dishwasher, Disposal, Gas Water Heater, Microwave, Oven, Range, Refrigerator, Washer
- Laundry: Washer Hookup, Electric Dryer Hookup
Features
- Granite Counters, High Speed Internet, Other, Ceiling Fan(s), Electric Oven Connection, Electric Range Connection, Programmable Thermostat
- Flooring: Wood
- Doors: Storm Door(s)
- Windows: Vinyl
- Basement: None,Crawl Space
- Number of fireplaces: 1
- Fireplace features: Decorative, Gas Starter
Interior area
- Total structure area: 1,498
- Total interior livable area: 1,498 sqft
Property
Parking
- Total spaces: 2
- Parking features: Attached, Carport, Garage, Garage Faces Side, Shelves
- Attached garage spaces: 2
- Has carport: Yes
Features
- Levels: One
- Stories: 1
- Patio & porch: Covered, Deck, Patio
- Exterior features: Other, Arbor
- Pool features: None
- Fencing: Privacy
Lot
- Size: 0.27 Acres
- Features: Corner Lot, Mature Trees
Details
- Additional structures: Shed(s), Storage, Workshop
- Parcel number: 010000597007000700
Construction
Type & style
- Home type: SingleFamily
- Architectural style: Ranch
- Property subtype: Single Family Residence
Materials
- Brick, Other, Wood Frame
- Foundation: Crawlspace
- Roof: Asphalt,Fiberglass
Condition
- Year built: 1955
Utilities & green energy
- Sewer: Public Sewer
- Water: Public
- Utilities for property: Electricity Available, Natural Gas Available, Water Available
Green energy
- Indoor air quality: Ventilation
Community & HOA
Community
- Security: No Safety Shelter, Smoke Detector(s)
- Subdivision: South Mcalester
HOA
- Has HOA: No
Location
- Region: Mcalester
Financial & listing details
- Price per square foot: $130/sqft
- Tax assessed value: $165,000
- Annual tax amount: $1,592
- Date on market: 5/31/2025
- Cumulative days on market: 207 days
- Listing terms: Conventional,FHA
Estimated market value
Not available
Estimated sales range
Not available
Not available
Price history
Price history
| Date | Event | Price |
|---|---|---|
| 10/8/2025 | Price change | $194,500-2.3%$130/sqft |
Source: | ||
| 6/27/2025 | Price change | $199,000-5.2%$133/sqft |
Source: | ||
| 5/31/2025 | Listed for sale | $210,000+27.3%$140/sqft |
Source: | ||
| 12/13/2023 | Sold | $164,900$110/sqft |
Source: | ||
| 11/7/2023 | Pending sale | $164,900$110/sqft |
Source: | ||
Public tax history
Public tax history
| Year | Property taxes | Tax assessment |
|---|---|---|
| 2024 | $1,592 +25.4% | $18,150 +16.8% |
| 2023 | $1,269 -0.1% | $15,533 +0.1% |
| 2022 | $1,271 +3.7% | $15,515 +3% |
Find assessor info on the county website
BuyAbility℠ payment
Est. payment
$906/mo
Principal & interest
$754
Property taxes
$84
Home insurance
$68
Climate risks
Neighborhood: 74501
Nearby schools
GreatSchools rating
- 8/10Will Rogers Elementary SchoolGrades: 1-4Distance: 0.2 mi
- NAPuterbaugh Middle SchoolGrades: 7-8Distance: 0.3 mi
- 7/10Mcalester High SchoolGrades: 9-12Distance: 1.6 mi
Schools provided by the listing agent
- Elementary: Will Rogers
- High: McAlester
- District: McAlester Sch Dist (R2)
Source: MLS Technology, Inc.. This data may not be complete. We recommend contacting the local school district to confirm school assignments for this home.
- Loading
- Loading
