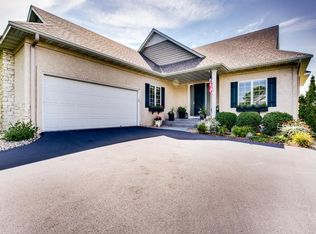Closed
$884,000
1401 Fairway Ct, Chaska, MN 55318
3beds
4,772sqft
Single Family Residence
Built in 1998
0.7 Acres Lot
$895,000 Zestimate®
$185/sqft
$3,740 Estimated rent
Home value
$895,000
$814,000 - $976,000
$3,740/mo
Zestimate® history
Loading...
Owner options
Explore your selling options
What's special
Gorgeous Executive Villa on Chaska Town Course – Overlooking the Signature 11th Hole! Nestled on a peaceful cul-de-sac, this stunning 3-bedroom, 3-bathroom villa offers executive living at its finest, with sweeping views of the championship Chaska Town Course. This meticulously maintained home features an open floor plan with high-end finishes, an extra-large lot, and a 3-car garage with newly installed epoxy flooring. Step inside to a gourmet, open-concept kitchen perfect for entertaining, and a large sunroom with heated floors, where you can enjoy the serene beauty of the 11th fairway year-round. The main level boasts a luxurious primary suite with a spacious walk-in closet and a spa-like bathroom. The lower level is an entertainer's dream, featuring two additional bedrooms, a large family room, and a game room with walk-out access to a beautifully finished lower patio. Enjoy the comfort of in-floor radiant heat throughout the lower level, ensuring cozy winters. Upgrades abound in this home, including a new roof (3 years old), newer siding and driveway refinishing (5 years old), and an oversized deck with stairs leading down to the patio, all offering stunning golf course views. With a $200 monthly HOA fee covering lawn care, snow removal, and sanitation, this home provides low-maintenance living in an unbeatable location. Don’t miss this rare opportunity—homes like this on Chaska Town Course are few and far between! Prepare to be amazed by the exceptional quality and thoughtful details throughout.
Zillow last checked: 8 hours ago
Listing updated: January 15, 2025 at 11:16am
Listed by:
Ryan Fischer 612-888-6127,
RE/MAX Results
Bought with:
Non-MLS
Source: NorthstarMLS as distributed by MLS GRID,MLS#: 6613714
Facts & features
Interior
Bedrooms & bathrooms
- Bedrooms: 3
- Bathrooms: 3
- Full bathrooms: 2
- 1/2 bathrooms: 1
Bedroom 1
- Level: Main
- Area: 360 Square Feet
- Dimensions: 20x18
Bedroom 2
- Level: Lower
- Area: 210 Square Feet
- Dimensions: 15x14
Bedroom 3
- Level: Lower
- Area: 210 Square Feet
- Dimensions: 15x14
Other
- Level: Lower
- Area: 144 Square Feet
- Dimensions: 12x12
Dining room
- Level: Main
- Area: 336 Square Feet
- Dimensions: 21x16
Family room
- Level: Lower
- Area: 1152 Square Feet
- Dimensions: 32x36
Kitchen
- Level: Main
- Area: 247 Square Feet
- Dimensions: 13x19
Laundry
- Level: Main
- Area: 156 Square Feet
- Dimensions: 13x12
Living room
- Level: Main
- Area: 357 Square Feet
- Dimensions: 21x17
Office
- Level: Main
- Area: 234 Square Feet
- Dimensions: 18x13
Sun room
- Level: Main
- Area: 144 Square Feet
- Dimensions: 16x9
Heating
- Forced Air, Radiant Floor
Cooling
- Central Air
Appliances
- Included: Dishwasher, Disposal, Dryer, Exhaust Fan, Humidifier, Microwave, Range, Refrigerator, Stainless Steel Appliance(s), Washer
Features
- Basement: Daylight,Finished,Full,Walk-Out Access
- Number of fireplaces: 2
- Fireplace features: Family Room, Gas, Living Room
Interior area
- Total structure area: 4,772
- Total interior livable area: 4,772 sqft
- Finished area above ground: 2,386
- Finished area below ground: 1,771
Property
Parking
- Total spaces: 3
- Parking features: Attached, Asphalt, Garage Door Opener
- Attached garage spaces: 3
- Has uncovered spaces: Yes
Accessibility
- Accessibility features: Doors 36"+
Features
- Levels: One
- Stories: 1
- Patio & porch: Composite Decking, Deck, Patio, Wrap Around
- Pool features: None
Lot
- Size: 0.70 Acres
- Dimensions: 123 x 235 x 234 x 170
- Features: On Golf Course
Details
- Foundation area: 2386
- Parcel number: 301500930
- Zoning description: Residential-Single Family
Construction
Type & style
- Home type: SingleFamily
- Property subtype: Single Family Residence
Materials
- Stucco
- Roof: Age 8 Years or Less,Asphalt,Pitched
Condition
- Age of Property: 27
- New construction: No
- Year built: 1998
Utilities & green energy
- Gas: Natural Gas
- Sewer: City Sewer/Connected
- Water: City Water/Connected
Community & neighborhood
Location
- Region: Chaska
- Subdivision: Fairway Hills
HOA & financial
HOA
- Has HOA: Yes
- HOA fee: $225 monthly
- Services included: Lawn Care, Other, Trash, Snow Removal
- Association name: Fairway Villas of Chaska - Self-Managed
- Association phone: 952-457-4595
Other
Other facts
- Road surface type: Paved
Price history
| Date | Event | Price |
|---|---|---|
| 1/15/2025 | Sold | $884,000-1.7%$185/sqft |
Source: | ||
| 12/12/2024 | Pending sale | $899,000$188/sqft |
Source: | ||
| 11/9/2024 | Price change | $899,000-3.2%$188/sqft |
Source: | ||
| 10/17/2024 | Listed for sale | $929,000+932.2%$195/sqft |
Source: | ||
| 3/30/1999 | Sold | $90,000$19/sqft |
Source: Public Record | ||
Public tax history
| Year | Property taxes | Tax assessment |
|---|---|---|
| 2024 | $7,898 +7.1% | $627,100 -2.6% |
| 2023 | $7,374 +2.2% | $643,800 +2.2% |
| 2022 | $7,212 +3.4% | $630,200 +11.8% |
Find assessor info on the county website
Neighborhood: 55318
Nearby schools
GreatSchools rating
- 6/10Jonathan Elementary SchoolGrades: K-5Distance: 1.1 mi
- 9/10Chaska High SchoolGrades: 8-12Distance: 2 mi
- 7/10Chaska Middle School EastGrades: 6-8Distance: 2.1 mi
Get a cash offer in 3 minutes
Find out how much your home could sell for in as little as 3 minutes with a no-obligation cash offer.
Estimated market value
$895,000
Get a cash offer in 3 minutes
Find out how much your home could sell for in as little as 3 minutes with a no-obligation cash offer.
Estimated market value
$895,000
