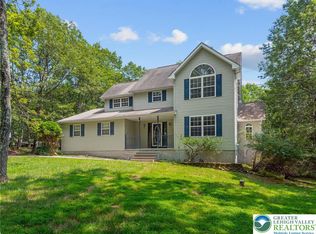Sold for $233,000 on 09/22/25
$233,000
1401 Grand Mesa Dr, Effort, PA 18330
3beds
2,136sqft
Single Family Residence
Built in 1987
1.03 Acres Lot
$237,300 Zestimate®
$109/sqft
$2,958 Estimated rent
Home value
$237,300
$225,000 - $249,000
$2,958/mo
Zestimate® history
Loading...
Owner options
Explore your selling options
What's special
Do Not Wait to See This Value-Add Opportunity For Large Raised-Ranch Home w Inground Pool on Acre+ Lot in Pleasant Valley School District! Home is set back from road down a paved drive just moments to conveniences at Mount Effort and offering direct state-road access to Route 80 at Tannersville or Route 33 at Sciota, this home has plenty of space for the whole gang. Lower level features 2-car garage and awesome family room with brick wood burning stove and half bath. Upstairs, find vaulted ceilings throughout this modular-ranch design including open living dining and kitchen areas. Large addition off the kitchen accessed via French Doors takes you into huge bonus family room. Deck behind overlooks spacious backyard and pool (which needs rehab including a new liner). With remodeled homes of this size in this location selling anywhere around $350K, this is an awesome opportunity to build sweat-equity in a peaceful, stable location! Properties At Size At This Price Are Rare - Do Not Delay - Call to Schedule Your Private Showing Today!
Zillow last checked: 8 hours ago
Listing updated: September 22, 2025 at 11:28am
Listed by:
Xander J Weidenbaum 570-977-3000,
Redstone Run Realty, LLC - Stroudsburg
Bought with:
Brittany Ann Bartholomew, RS351212
Coldwell Banker Hearthside Pocono
Source: PMAR,MLS#: PM-134867
Facts & features
Interior
Bedrooms & bathrooms
- Bedrooms: 3
- Bathrooms: 3
- Full bathrooms: 2
- 1/2 bathrooms: 1
Primary bedroom
- Level: Main
- Area: 217.38
- Dimensions: 18.5 x 11.75
Bedroom 2
- Level: Main
- Area: 95
- Dimensions: 10 x 9.5
Bedroom 3
- Level: Main
- Area: 117.94
- Dimensions: 12.75 x 9.25
Primary bathroom
- Level: Main
- Area: 82.25
- Dimensions: 11.75 x 7
Bathroom 2
- Level: Main
- Area: 36
- Dimensions: 8 x 4.5
Bathroom 3
- Description: Laundry/ Powder Room
- Level: Basement
- Area: 65.63
- Dimensions: 8.75 x 7.5
Bonus room
- Level: Basement
- Area: 63.44
- Dimensions: 8.75 x 7.25
Eating area
- Level: Main
- Area: 120.25
- Dimensions: 13 x 9.25
Family room
- Level: Basement
- Area: 501.19
- Dimensions: 24.75 x 20.25
Other
- Level: Main
- Area: 228.63
- Dimensions: 15.5 x 14.75
Kitchen
- Level: Main
- Area: 92.5
- Dimensions: 10 x 9.25
Living room
- Level: Main
- Area: 250.25
- Dimensions: 19.25 x 13
Heating
- Baseboard, Electric
Cooling
- Ceiling Fan(s), Window Unit(s)
Appliances
- Included: Electric Range, Refrigerator, Dishwasher
- Laundry: In Basement
Features
- Walk-In Closet(s), Storage
- Flooring: Carpet, Hardwood, Linoleum, Tile
- Doors: Storm Door(s)
- Basement: Full,Daylight,Finished,Heated,Storage Space
- Has fireplace: Yes
- Fireplace features: Basement, Family Room
- Common walls with other units/homes: No Common Walls
Interior area
- Total structure area: 2,136
- Total interior livable area: 2,136 sqft
- Finished area above ground: 1,504
- Finished area below ground: 632
Property
Parking
- Total spaces: 4
- Parking features: Garage - Attached, Open
- Attached garage spaces: 2
- Uncovered spaces: 2
Features
- Stories: 1
- Patio & porch: Front Porch, Deck
- Exterior features: Rain Gutters, Private Yard
- Has private pool: Yes
- Pool features: In Ground
- Fencing: Partial
Lot
- Size: 1.03 Acres
- Dimensions: 151' x 293' x 143' x 294'
- Features: Cul-De-Sac, Back Yard, Front Yard, Wooded
Details
- Parcel number: 02.14E.1.59
- Zoning: R-1
- Zoning description: Residential
- Special conditions: Standard
Construction
Type & style
- Home type: SingleFamily
- Architectural style: Ranch
- Property subtype: Single Family Residence
Materials
- Vinyl Siding
- Roof: Asphalt,Fiberglass
Condition
- Year built: 1987
Utilities & green energy
- Sewer: On Site Septic
- Water: Well
Community & neighborhood
Location
- Region: Effort
- Subdivision: Sierra View-Chestnuthill Twp
HOA & financial
HOA
- Has HOA: Yes
- HOA fee: $230 annually
- Amenities included: Clubhouse, Outdoor Pool, Basketball Court
- Services included: Maintenance Road
Other
Other facts
- Listing terms: Cash,Conventional
Price history
| Date | Event | Price |
|---|---|---|
| 9/22/2025 | Sold | $233,000-2.5%$109/sqft |
Source: PMAR #PM-134867 | ||
| 8/28/2025 | Pending sale | $239,000$112/sqft |
Source: PMAR #PM-134867 | ||
| 8/15/2025 | Listed for sale | $239,000+44.8%$112/sqft |
Source: PMAR #PM-134867 | ||
| 7/28/2025 | Sold | $165,000$77/sqft |
Source: Public Record | ||
Public tax history
| Year | Property taxes | Tax assessment |
|---|---|---|
| 2025 | $4,416 +5.5% | $131,770 |
| 2024 | $4,185 +4.1% | $131,770 |
| 2023 | $4,022 +2.8% | $131,770 |
Find assessor info on the county website
Neighborhood: 18330
Nearby schools
GreatSchools rating
- 5/10Pleasant Valley Intrmd SchoolGrades: 3-5Distance: 5.6 mi
- 4/10Pleasant Valley Middle SchoolGrades: 6-8Distance: 4.7 mi
- 5/10Pleasant Valley High SchoolGrades: 9-12Distance: 4.9 mi

Get pre-qualified for a loan
At Zillow Home Loans, we can pre-qualify you in as little as 5 minutes with no impact to your credit score.An equal housing lender. NMLS #10287.
Sell for more on Zillow
Get a free Zillow Showcase℠ listing and you could sell for .
$237,300
2% more+ $4,746
With Zillow Showcase(estimated)
$242,046