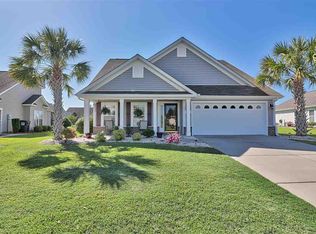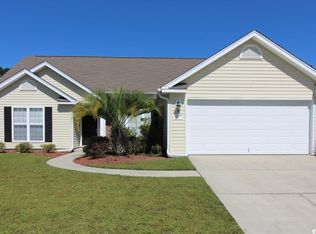This beautiful and spacious 3 Bedroom, 2 Bath home w/den, family room, & screened porch is located in the"Hillsborough" neighborhood, just outside of Conway. The CHADWICK Floor Plan offers a kitchen which opens into the Family Room. The kitchen has a pantry, Corian counter tops, upgraded staggered cabinets w/lazy susan and stainless steel slide-in smooth top range, microwave, & dishwasher. Beautiful hardwood flooring in the Foyer, Dining Room and Family Room.The Master Bedroom has a vaulted ceiling with ceiling fan while the spacious Master Bath has a large walk-in closet, a double sink vanity and a separate Bathtub and Shower. Sit outside on the screened porch with an attached patio area and enjoy the beautifully landscaped yard and sunshine. Home has Trane HVAC unit, pull-down attic storage & utility sink in the garage, & an irrigation system to keep the lawn and roses perfect all summer. This home is located on a corner lot with a true front porch & painted concrete walkways & driveway in a lovely community which offers a clubhouse, pool, walking paths, and mature trees/landscaping. "Hillsborough" is located minutes to International Drive, making it approximately 15 minutes to the beach! Location is awesome...Live close to the small, charming town of Conway but also close to the "Big City" of Myrtle Beach with great Dining and Entertainment and of course, THE BEACH!
This property is off market, which means it's not currently listed for sale or rent on Zillow. This may be different from what's available on other websites or public sources.


