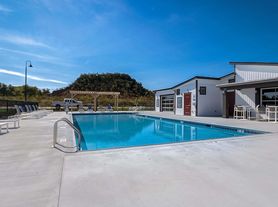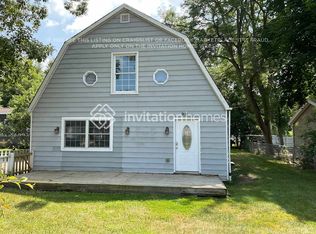Huge 5 bedroom home in a perfect location with beautiful views of a 15 acre lake, across the street. This home boasts 3 bedrooms upstairs and 2 additional bedrooms on the "main" level. The Living room, dining room and kitchen are all quite spacious with beautiful hardwood flooring, the whole home has new modern light fixtures with ceiling fans in every bedroom and the whole home was freshly painted a year ago. The kitchen is bright and light with a vaulted ceiling, a skylight, beautiful white cabinets with beveled glass front doors and under cabinet lighting, a small herb garden window, and tons of counter space. Updated bathroom with dual vanities and ceramic tiled shower completes the upstairs. In the lower level, there is a very large family room with a wood burning fireplace for those cold nights. There are 2 more rooms for either bedrooms, office or play rooms along with another full updated bathroom. The nice sized backyard has a lovely patio for all your entertaining needs. There is also a balcony in the front of the home to enjoy the serenity of the lake. Many updates have been done in the last 8-10 years including windows, roof, water heater, HVAC, ejector pump and lift pump. There is a lot to love here. This home is close to: Hilltop school, shopping, great restaurants, outdoor theatre, a neighborhood park on the lake, Chain O' Lakes, Public Transportation. Landlord will allow ONE small dog under 25lbs AND requires a credit check with a score of 650, no bankruptcy's, verified income of 3x the rent amount and a non-refundable pet deposit of $500...if all this sounds good then Come take a look!
House for rent
$3,000/mo
1401 Hillside Ln, McHenry, IL 60051
5beds
1,332sqft
Price may not include required fees and charges.
Singlefamily
Available now
Dogs OK
Central air
-- Laundry
2 Attached garage spaces parking
Natural gas, fireplace
What's special
Wood burning fireplaceNew modern light fixturesLarge family roomNice sized backyardBeautiful white cabinetsSmall herb garden windowLovely patio
- 50 days
- on Zillow |
- -- |
- -- |
Travel times
Facts & features
Interior
Bedrooms & bathrooms
- Bedrooms: 5
- Bathrooms: 2
- Full bathrooms: 2
Heating
- Natural Gas, Fireplace
Cooling
- Central Air
Features
- View
- Has fireplace: Yes
Interior area
- Total interior livable area: 1,332 sqft
Property
Parking
- Total spaces: 2
- Parking features: Attached, Garage, Covered
- Has attached garage: Yes
- Details: Contact manager
Features
- Stories: 2
- Exterior features: Asphalt, Attached, Bedroom 5, Family Room, Garage, Heating: Gas, Lake Rights included in rent, No Disability Access, On Site, Parking included in rent, Pets - Deposit Required, Dogs OK, Number Limit, Size Limit
- Has view: Yes
- View description: Water View
Details
- Parcel number: 0925405012
Construction
Type & style
- Home type: SingleFamily
- Property subtype: SingleFamily
Condition
- Year built: 1978
Community & HOA
Location
- Region: Mchenry
Financial & listing details
- Lease term: 12 Months
Price history
| Date | Event | Price |
|---|---|---|
| 7/9/2025 | Listed for rent | $3,000+7.1%$2/sqft |
Source: MRED as distributed by MLS GRID #12411254 | ||
| 8/29/2024 | Listing removed | -- |
Source: MRED as distributed by MLS GRID #12132907 | ||
| 8/10/2024 | Listed for rent | $2,800$2/sqft |
Source: MRED as distributed by MLS GRID #12132907 | ||
| 12/7/2018 | Sold | $190,000-5%$143/sqft |
Source: | ||
| 11/10/2018 | Pending sale | $200,000$150/sqft |
Source: Berkshire Hathaway HomeServices Starck Real Estate #10132684 | ||

