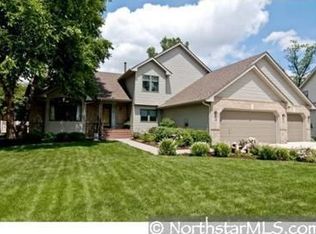Closed
$540,000
1401 Horseshoe Cir, Eagan, MN 55122
4beds
2,512sqft
Single Family Residence
Built in 1991
0.52 Acres Lot
$528,000 Zestimate®
$215/sqft
$3,227 Estimated rent
Home value
$528,000
$491,000 - $570,000
$3,227/mo
Zestimate® history
Loading...
Owner options
Explore your selling options
What's special
Stylish, updated center hall floor plan two story in the heart of Eagan, cul de sac lot with wooded backyard, fenced, underground sprinkler system. The main level features updated kitchen that walks out to spacious deck with awning, perfect for entertaining; formal living and dining rooms and beautiful hearth room with gas fireplace and half bath complete this level. Upstairs you will find 4 bedrooms including primary suite with walk in closet and bath. The other 3 bedrooms are good sized and lots of light makes them very cheery, they share a full bathroom. Walk out lower level was professionally finished in 2021 and boasts kitchenette, large family room with gas fireplace, new bathroom with heated floors, ideal layout for a mother in law or nanny living situation. The current owners have carefully maintained and updated their home, many quality updates and attention to detail through out.
Zillow last checked: 8 hours ago
Listing updated: June 02, 2025 at 12:06pm
Listed by:
Mary Jo Sandvik 612-849-7161,
Edina Realty, Inc.
Bought with:
Dennis M. Madden
Edina Realty, Inc.
Source: NorthstarMLS as distributed by MLS GRID,MLS#: 6693456
Facts & features
Interior
Bedrooms & bathrooms
- Bedrooms: 4
- Bathrooms: 4
- Full bathrooms: 1
- 3/4 bathrooms: 2
- 1/2 bathrooms: 1
Bedroom 1
- Level: Upper
- Area: 110 Square Feet
- Dimensions: 11x10
Bedroom 2
- Level: Upper
- Area: 121 Square Feet
- Dimensions: 11x11
Bedroom 3
- Level: Upper
- Area: 100 Square Feet
- Dimensions: 10x10
Bedroom 4
- Level: Upper
- Area: 180 Square Feet
- Dimensions: 15x12
Deck
- Level: Main
- Area: 280 Square Feet
- Dimensions: 20x14
Dining room
- Level: Main
- Area: 110 Square Feet
- Dimensions: 11x10
Family room
- Level: Lower
- Area: 220 Square Feet
- Dimensions: 20x11
Hearth room
- Level: Main
- Area: 159.5 Square Feet
- Dimensions: 14.5x11
Informal dining room
- Level: Main
- Area: 121 Square Feet
- Dimensions: 11x11
Kitchen
- Level: Main
- Area: 130 Square Feet
- Dimensions: 13x10
Kitchen 2nd
- Level: Lower
- Area: 143 Square Feet
- Dimensions: 13x11
Living room
- Level: Main
- Area: 121 Square Feet
- Dimensions: 11x11
Office
- Level: Lower
- Area: 55 Square Feet
- Dimensions: 11x5
Patio
- Level: Main
- Area: 325 Square Feet
- Dimensions: 25x13
Heating
- Forced Air
Cooling
- Central Air
Appliances
- Included: Dishwasher, Disposal, Dryer, Microwave, Range, Refrigerator, Stainless Steel Appliance(s), Washer
Features
- Basement: Daylight,Drain Tiled,Egress Window(s),Finished,Full,Walk-Out Access
- Number of fireplaces: 2
- Fireplace features: Family Room, Gas
Interior area
- Total structure area: 2,512
- Total interior livable area: 2,512 sqft
- Finished area above ground: 1,672
- Finished area below ground: 612
Property
Parking
- Total spaces: 3
- Parking features: Attached, Asphalt, Garage Door Opener
- Attached garage spaces: 3
- Has uncovered spaces: Yes
Accessibility
- Accessibility features: None
Features
- Levels: Two
- Stories: 2
- Patio & porch: Awning(s), Composite Decking, Deck, Patio
- Pool features: None
- Fencing: Wood
- Waterfront features: Pond
Lot
- Size: 0.52 Acres
- Dimensions: 151 x 134 x 156 x 211
- Features: Many Trees
Details
- Foundation area: 840
- Parcel number: 106767001240
- Zoning description: Residential-Single Family
Construction
Type & style
- Home type: SingleFamily
- Property subtype: Single Family Residence
Materials
- Brick/Stone, Steel Siding, Stucco, Block
- Roof: Age Over 8 Years,Asphalt
Condition
- Age of Property: 34
- New construction: No
- Year built: 1991
Utilities & green energy
- Electric: Circuit Breakers
- Gas: Natural Gas
- Sewer: City Sewer/Connected
- Water: City Water/Connected
Community & neighborhood
Location
- Region: Eagan
- Subdivision: Sherwood Downs
HOA & financial
HOA
- Has HOA: No
Price history
| Date | Event | Price |
|---|---|---|
| 6/2/2025 | Sold | $540,000+2.9%$215/sqft |
Source: | ||
| 5/1/2025 | Pending sale | $525,000$209/sqft |
Source: | ||
| 4/16/2025 | Listing removed | $525,000$209/sqft |
Source: | ||
| 4/7/2025 | Listed for sale | $525,000+125.4%$209/sqft |
Source: | ||
| 7/11/2001 | Sold | $232,900$93/sqft |
Source: Public Record | ||
Public tax history
| Year | Property taxes | Tax assessment |
|---|---|---|
| 2023 | $4,716 +12.3% | $434,300 +6.4% |
| 2022 | $4,200 +17.3% | $408,200 +25.8% |
| 2021 | $3,582 +6.3% | $324,400 +12% |
Find assessor info on the county website
Neighborhood: 55122
Nearby schools
GreatSchools rating
- 9/10Deerwood Elementary SchoolGrades: K-5Distance: 0.4 mi
- 7/10Black Hawk Middle SchoolGrades: 6-8Distance: 0.4 mi
- 10/10Eagan Senior High SchoolGrades: 9-12Distance: 1.7 mi
Get a cash offer in 3 minutes
Find out how much your home could sell for in as little as 3 minutes with a no-obligation cash offer.
Estimated market value
$528,000
Get a cash offer in 3 minutes
Find out how much your home could sell for in as little as 3 minutes with a no-obligation cash offer.
Estimated market value
$528,000
