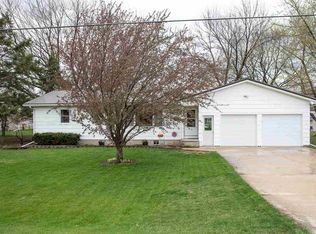Sold for $178,000 on 12/12/24
$178,000
1401 Howard St, Nashua, IA 50658
3beds
1,560sqft
Single Family Residence
Built in 1977
9,583.2 Square Feet Lot
$181,700 Zestimate®
$114/sqft
$1,415 Estimated rent
Home value
$181,700
Estimated sales range
Not available
$1,415/mo
Zestimate® history
Loading...
Owner options
Explore your selling options
What's special
Welcome to 1401 Howard St, a charming three-bedroom home nestled in a desirable neighborhood. The inviting covered front porch sets the tone for cozy living, perfect for quiet mornings or evening relaxation. Inside, the open-concept layout creates a seamless flow from the living area to the dining space, making it ideal for both everyday living and entertaining. The large kitchen, equipped with ample counter space, is perfect for preparing meals to enjoy in the adjacent dining area. Patio doors lead you to a spacious deck, perfect for gatherings or unwinding while enjoying the view of the nicely sized yard. The finished lower level adds extra space for recreation, hobbies, or a cozy retreat, while the two-stall garage provides ample room for vehicles and storage. This home offers warmth, comfort, and a space where memories are made. Call to see all the updates and see what this beautiful home has to offer.
Zillow last checked: 8 hours ago
Listing updated: November 28, 2024 at 03:02am
Listed by:
Patty A Coleman 563-920-0882,
F and G Realty
Bought with:
Kevin Shaw, S643210
EXP Realty, LLC
Source: Northeast Iowa Regional BOR,MLS#: 20243769
Facts & features
Interior
Bedrooms & bathrooms
- Bedrooms: 3
- Bathrooms: 2
- Full bathrooms: 1
- 3/4 bathrooms: 1
Other
- Level: Upper
Other
- Level: Main
Other
- Level: Lower
Dining room
- Level: Main
Kitchen
- Level: Main
Living room
- Level: Main
Heating
- Electric, Radiant
Cooling
- Ceiling Fan(s), Wall Unit(s)
Appliances
- Included: Dishwasher, Dryer, Disposal, Free-Standing Range, Refrigerator, Vented Exhaust Fan, Washer, Electric Water Heater, Water Softener, Water Softener Owned
Features
- Basement: Concrete,Interior Entry,Partially Finished
- Has fireplace: No
- Fireplace features: None
Interior area
- Total interior livable area: 1,560 sqft
- Finished area below ground: 600
Property
Parking
- Total spaces: 2
- Parking features: 2 Stall, Attached Garage, Garage Door Opener, Wired
- Has attached garage: Yes
- Carport spaces: 2
Lot
- Size: 9,583 sqft
- Dimensions: 85.49x100
Details
- Parcel number: 191319427016
- Zoning: R1-SF
- Special conditions: Standard
Construction
Type & style
- Home type: SingleFamily
- Property subtype: Single Family Residence
Materials
- Vinyl Siding
- Roof: Asphalt
Condition
- Year built: 1977
Utilities & green energy
- Sewer: Public Sewer
- Water: Public
Community & neighborhood
Location
- Region: Nashua
Other
Other facts
- Road surface type: Concrete
Price history
| Date | Event | Price |
|---|---|---|
| 12/12/2024 | Sold | $178,000-6.8%$114/sqft |
Source: | ||
| 10/29/2024 | Pending sale | $191,000$122/sqft |
Source: | ||
| 8/24/2024 | Listed for sale | $191,000+81.9%$122/sqft |
Source: | ||
| 8/3/2018 | Sold | $105,000-1.9%$67/sqft |
Source: | ||
| 6/16/2018 | Listed for sale | $107,000$69/sqft |
Source: New Age Realty #20183250 | ||
Public tax history
| Year | Property taxes | Tax assessment |
|---|---|---|
| 2024 | $1,870 +17.5% | $125,600 |
| 2023 | $1,592 +0.8% | $125,600 +34.2% |
| 2022 | $1,580 -4.7% | $93,600 |
Find assessor info on the county website
Neighborhood: 50658
Nearby schools
GreatSchools rating
- 7/10Nashua-Plainfield Elementary SchoolGrades: PK-5Distance: 0.5 mi
- 3/10Nashua-Plainfield High SchoolGrades: 6-12Distance: 0.5 mi
Schools provided by the listing agent
- Elementary: Nashua / Plainfield
- Middle: Nashua / Plainfield
- High: Nashua / Plainfield
Source: Northeast Iowa Regional BOR. This data may not be complete. We recommend contacting the local school district to confirm school assignments for this home.

Get pre-qualified for a loan
At Zillow Home Loans, we can pre-qualify you in as little as 5 minutes with no impact to your credit score.An equal housing lender. NMLS #10287.
